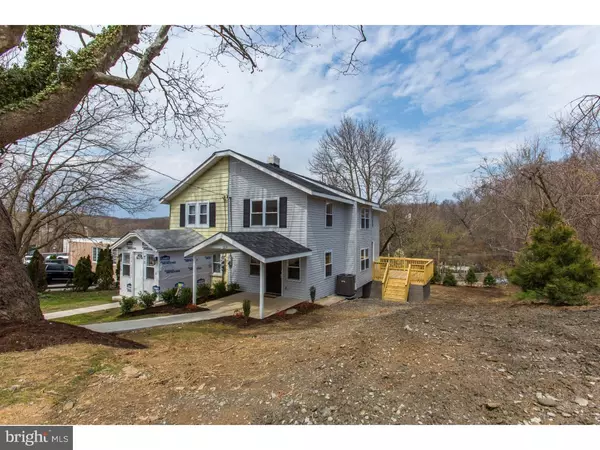For more information regarding the value of a property, please contact us for a free consultation.
689 PAINTER ST Media, PA 19063
Want to know what your home might be worth? Contact us for a FREE valuation!

Our team is ready to help you sell your home for the highest possible price ASAP
Key Details
Sold Price $222,500
Property Type Single Family Home
Sub Type Twin/Semi-Detached
Listing Status Sold
Purchase Type For Sale
Square Footage 1,048 sqft
Price per Sqft $212
Subdivision None Available
MLS Listing ID 1003918497
Sold Date 06/01/16
Style Traditional
Bedrooms 3
Full Baths 1
Half Baths 1
HOA Y/N N
Abv Grd Liv Area 1,048
Originating Board TREND
Year Built 1918
Annual Tax Amount $4,005
Tax Year 2016
Lot Size 5,619 Sqft
Acres 0.13
Lot Dimensions 60X130
Property Description
TOTALLY renovated twin this home could be called brand new because everything haa been replaced located in the great town of Media within walking distance to all the local shops and State Street Lots of big changes coming to this area new condo and restaurants /bars .Laminate floors grace the living room and dining room with an open floor plan open front porch, large living room, Dining Room eat-in kit with new stove and exit to a new deck and tree lined yard . New carpet upstairs three bedrooms with a full hall bathroom .The basement is full-unfinished for extra storage and laundry also has a new 1/2 bath and its a walk out . Rose Tree Schools! This home has NEW EVERYTHING New siding, roof, electrical, heating, back up heat pump in acttic and windows, You really need to see this one.
Location
State PA
County Delaware
Area Upper Providence Twp (10435)
Zoning RES
Rooms
Other Rooms Living Room, Primary Bedroom, Bedroom 2, Kitchen, Bedroom 1, Attic
Basement Full, Outside Entrance
Interior
Interior Features Kitchen - Eat-In
Hot Water Electric
Heating Electric, Forced Air
Cooling Central A/C
Flooring Fully Carpeted
Fireplace N
Heat Source Electric
Laundry Basement
Exterior
Exterior Feature Deck(s), Patio(s), Porch(es)
Garage Spaces 2.0
Water Access N
Roof Type Pitched
Accessibility None
Porch Deck(s), Patio(s), Porch(es)
Total Parking Spaces 2
Garage N
Building
Lot Description Sloping, Open, SideYard(s)
Story 2
Sewer Public Sewer
Water Public
Architectural Style Traditional
Level or Stories 2
Additional Building Above Grade
New Construction N
Schools
Elementary Schools Rose Tree
Middle Schools Springton Lake
High Schools Penncrest
School District Rose Tree Media
Others
Senior Community No
Tax ID 35-00-01260-00
Ownership Fee Simple
Acceptable Financing Conventional, VA, FHA 203(b), USDA
Listing Terms Conventional, VA, FHA 203(b), USDA
Financing Conventional,VA,FHA 203(b),USDA
Read Less

Bought with Josh M Hagan • BHHS Fox & Roach - Haverford Sales Office
GET MORE INFORMATION




