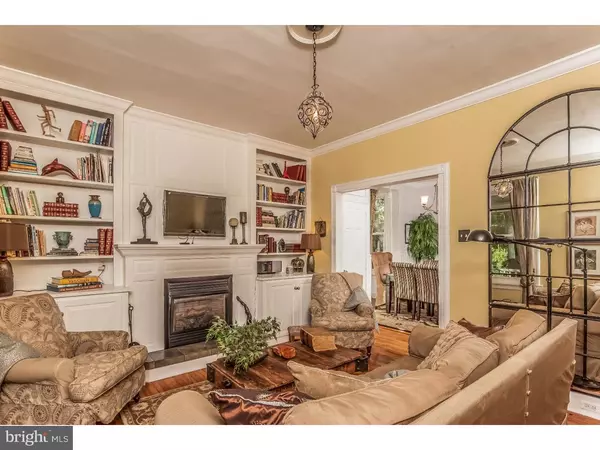For more information regarding the value of a property, please contact us for a free consultation.
402 GAYLEY ST Media, PA 19063
Want to know what your home might be worth? Contact us for a FREE valuation!

Our team is ready to help you sell your home for the highest possible price ASAP
Key Details
Sold Price $445,000
Property Type Single Family Home
Sub Type Detached
Listing Status Sold
Purchase Type For Sale
Subdivision Media
MLS Listing ID 1003912313
Sold Date 06/01/16
Style Victorian
Bedrooms 4
Full Baths 1
Half Baths 2
HOA Y/N N
Originating Board TREND
Year Built 1890
Annual Tax Amount $3,489
Tax Year 2016
Lot Dimensions 36X114
Property Description
5-Bedroom Victoria with amazing updates in a prime Media Borough location. Seize the opportunity to live in a Media Borough historic home with an impressive provenance and elegant feel to match. Fussell House has a magical hilltop setting surrounded by trees yet is within walking distance to shops, theater, restaurants and bars, trolley, trains and buses and of course sought after schools! This gorgeous Victorian features 5 bedrooms, 1 full bath and 2 half baths. Updated kitchen with quartz counters, SS appliances including Bosch double ovens, Bosch dishwasher, microwave and kitchen island complete with 5-burner gas cooktop and space for counter top bistro eating. Beautiful hardwood floors and large windows throughout the entire home as well as a main level boasting high ceilings. Living room features custom built cabinetry surrounding a gas fireplace. Finished basement has additional kitchenette, half bath, laundry, loads of storage, natural light and separate walk-out entrance. Enjoy outdoor living on the covered front porch or spill out onto the quiet side porch for cocktails before settling into the charming back yard seating area surrounded by trees. This lovely home has central air, is within walking distance to the train station and a parking area has just been added for 2-3 cars!
Location
State PA
County Delaware
Area Media Boro (10426)
Zoning RESID
Direction East
Rooms
Other Rooms Living Room, Dining Room, Primary Bedroom, Bedroom 2, Bedroom 3, Kitchen, Family Room, Bedroom 1, Other
Basement Full, Outside Entrance, Fully Finished
Interior
Interior Features Kitchen - Island, Wet/Dry Bar, Kitchen - Eat-In
Hot Water Natural Gas
Heating Gas, Forced Air
Cooling Central A/C
Flooring Wood, Fully Carpeted, Tile/Brick
Fireplaces Number 1
Fireplaces Type Gas/Propane
Equipment Cooktop, Oven - Double, Dishwasher, Disposal
Fireplace Y
Appliance Cooktop, Oven - Double, Dishwasher, Disposal
Heat Source Natural Gas
Laundry Lower Floor
Exterior
Exterior Feature Patio(s), Porch(es)
Fence Other
Utilities Available Cable TV
Water Access N
Roof Type Flat,Pitched,Shingle
Accessibility None
Porch Patio(s), Porch(es)
Garage N
Building
Lot Description Sloping, Rear Yard
Story 3+
Foundation Stone
Sewer Public Sewer
Water Public
Architectural Style Victorian
Level or Stories 3+
New Construction N
Schools
Elementary Schools Media
Middle Schools Springton Lake
High Schools Penncrest
School District Rose Tree Media
Others
Senior Community No
Tax ID 26-00-00594-00
Ownership Fee Simple
Acceptable Financing Conventional, VA
Listing Terms Conventional, VA
Financing Conventional,VA
Read Less

Bought with Lena Pernilla Marsh • EveryHome Realtors
GET MORE INFORMATION




