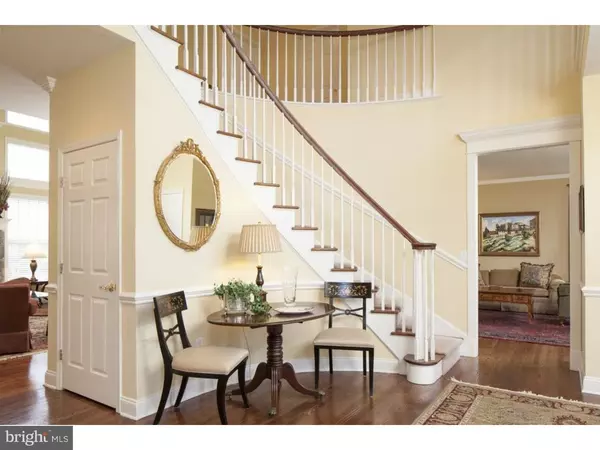For more information regarding the value of a property, please contact us for a free consultation.
41 HILLS DR Belle Mead, NJ 08502
Want to know what your home might be worth? Contact us for a FREE valuation!

Our team is ready to help you sell your home for the highest possible price ASAP
Key Details
Sold Price $935,000
Property Type Single Family Home
Sub Type Detached
Listing Status Sold
Purchase Type For Sale
Subdivision None Available
MLS Listing ID 1003910005
Sold Date 08/09/16
Style Colonial
Bedrooms 5
Full Baths 5
HOA Y/N N
Originating Board TREND
Year Built 2003
Annual Tax Amount $21,943
Tax Year 2016
Lot Size 2.080 Acres
Acres 2.08
Lot Dimensions 2.08
Property Description
Retreat to the sun-splashed patio after taking a dip in the pool that's secluded within the manicured garden of this spectacular home. A place of refined elegance with a graceful interior, a warm and inviting ambience greets upon entry. Beautiful rooms with a fresh color scheme fold one into the next. The dining room offers classic entertaining options. Though most will congregate in the all-new, state-of-the-art custom kitchen. Designed by Cornerstone Contractors, the handcrafted maple cabinetry by Gorden Mitchell of Mitchell Woodworking and Design is downright elegant. In addition to new appliances here, the HVAC has also been replaced adding 2 new heating units and a new air conditioner. Both the living room and library are behind transom-topped French doors, which add to the openness of the main floor. Two sets of stairs lead up to bedrooms, all with new carpet. The master suite is delightful with a bright bathroom and sitting area. Two bedrooms connect via a bridge that is sure to thrill little feet. When visitors spend the night, the fourth bedroom will accommodate just fine upstairs or there's the option of a guest suite with bathroom in the lower level.
Location
State NJ
County Somerset
Area Montgomery Twp (21813)
Zoning RES
Rooms
Other Rooms Living Room, Dining Room, Primary Bedroom, Bedroom 2, Bedroom 3, Kitchen, Family Room, Bedroom 1, Other, Attic
Basement Full, Fully Finished
Interior
Interior Features Primary Bath(s), Kitchen - Island, Butlers Pantry, Skylight(s), Ceiling Fan(s), Water Treat System, Wet/Dry Bar, Stall Shower, Dining Area
Hot Water Natural Gas
Heating Gas, Forced Air, Zoned
Cooling Central A/C
Flooring Wood, Fully Carpeted, Tile/Brick, Stone
Fireplaces Number 1
Fireplaces Type Stone, Gas/Propane
Equipment Cooktop, Built-In Range, Oven - Self Cleaning, Commercial Range, Dishwasher, Refrigerator
Fireplace Y
Window Features Bay/Bow
Appliance Cooktop, Built-In Range, Oven - Self Cleaning, Commercial Range, Dishwasher, Refrigerator
Heat Source Natural Gas
Laundry Main Floor
Exterior
Exterior Feature Deck(s), Patio(s)
Parking Features Garage Door Opener
Garage Spaces 6.0
Fence Other
Pool In Ground
Utilities Available Cable TV
Water Access N
Roof Type Pitched
Accessibility None
Porch Deck(s), Patio(s)
Attached Garage 3
Total Parking Spaces 6
Garage Y
Building
Lot Description Level
Story 2
Foundation Concrete Perimeter
Sewer Public Sewer
Water Public
Architectural Style Colonial
Level or Stories 2
Structure Type 9'+ Ceilings
New Construction N
Schools
Elementary Schools Orchard Hill
High Schools Montgomery Township
School District Montgomery Township Public Schools
Others
Senior Community No
Tax ID 13-07019-00061 23
Ownership Fee Simple
Security Features Security System
Read Less

Bought with Cynthia Fowlkes • RE/MAX Instyle Realty Corp
GET MORE INFORMATION




