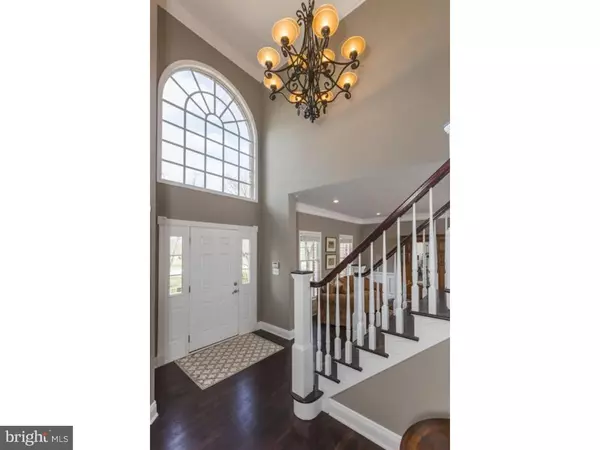For more information regarding the value of a property, please contact us for a free consultation.
122 MONTFORT DR Belle Mead, NJ 08502
Want to know what your home might be worth? Contact us for a FREE valuation!

Our team is ready to help you sell your home for the highest possible price ASAP
Key Details
Sold Price $850,000
Property Type Single Family Home
Sub Type Detached
Listing Status Sold
Purchase Type For Sale
Subdivision None Available
MLS Listing ID 1003909931
Sold Date 07/21/16
Style Colonial
Bedrooms 5
Full Baths 3
Half Baths 1
HOA Y/N N
Originating Board TREND
Year Built 1995
Annual Tax Amount $16,782
Tax Year 2016
Lot Size 2.650 Acres
Acres 2.65
Lot Dimensions 00X00
Property Description
Impressively positioned atop expansive grounds, this elegant home boasts the best of what life has to offer! Make a splash in the heated pool in summer or simply relax on the deck and enjoy a good book. With 5 bedrooms, 3.5 baths, there is plenty of room when company calls. The spacious, well-designed floor plan has been thoughtfully updated by the current owners. Formal spaces include the living and dining rooms brightened by a bay window and enriched with beautiful moldings. The family room is warmed by a newer stone fireplace with wood burning insert. A year-round conservatory adds another sunny room for entertaining. Italian porcelain floors flow into a fabulous kitchen boasting top-of-the-line stainless steel appliances, cherry cabinetry, a massive two tier island and breakfast nook. An au pair suite, office, powder room, laundry room and garage complete the first floor. Front and back stairs lead to ancillary bedrooms and the master suite enjoys a private en suite bathroom and large walk in closet. The walk-out finished lower level has delineated space for the fitness buff and hobbiest along with two more bonus areas. Have peace of mind with the 13 kilowatt house generator. Minutes to Princeton *Top Rated Montgomery Schools* Faces North East!
Location
State NJ
County Somerset
Area Montgomery Twp (21813)
Zoning RESID
Direction Northeast
Rooms
Other Rooms Living Room, Dining Room, Primary Bedroom, Bedroom 2, Bedroom 3, Kitchen, Family Room, Bedroom 1, In-Law/auPair/Suite, Laundry, Other, Attic
Basement Full, Outside Entrance, Fully Finished
Interior
Interior Features Primary Bath(s), Kitchen - Island, Skylight(s), Ceiling Fan(s), Attic/House Fan, Sprinkler System, Stall Shower, Dining Area
Hot Water Natural Gas
Heating Gas, Zoned
Cooling Central A/C
Flooring Wood, Fully Carpeted, Tile/Brick
Fireplaces Number 1
Fireplaces Type Stone
Equipment Built-In Range, Oven - Wall, Oven - Double, Oven - Self Cleaning, Dishwasher, Trash Compactor, Built-In Microwave
Fireplace Y
Window Features Bay/Bow
Appliance Built-In Range, Oven - Wall, Oven - Double, Oven - Self Cleaning, Dishwasher, Trash Compactor, Built-In Microwave
Heat Source Natural Gas
Laundry Main Floor
Exterior
Exterior Feature Deck(s)
Parking Features Inside Access, Garage Door Opener
Garage Spaces 4.0
Fence Other
Pool In Ground
Utilities Available Cable TV
Water Access N
Roof Type Shingle
Accessibility None
Porch Deck(s)
Attached Garage 2
Total Parking Spaces 4
Garage Y
Building
Lot Description Level, Open, Trees/Wooded, Front Yard, Rear Yard, SideYard(s)
Story 2
Sewer On Site Septic
Water Public
Architectural Style Colonial
Level or Stories 2
Structure Type Cathedral Ceilings,9'+ Ceilings,High
New Construction N
Schools
Elementary Schools Orchard Hill
High Schools Montgomery Township
School District Montgomery Township Public Schools
Others
Senior Community No
Tax ID 13-06009-00003
Ownership Fee Simple
Security Features Security System
Acceptable Financing Conventional
Listing Terms Conventional
Financing Conventional
Read Less

Bought with Diane Urbanek • BHHS Fox & Roach Princeton RE
GET MORE INFORMATION




