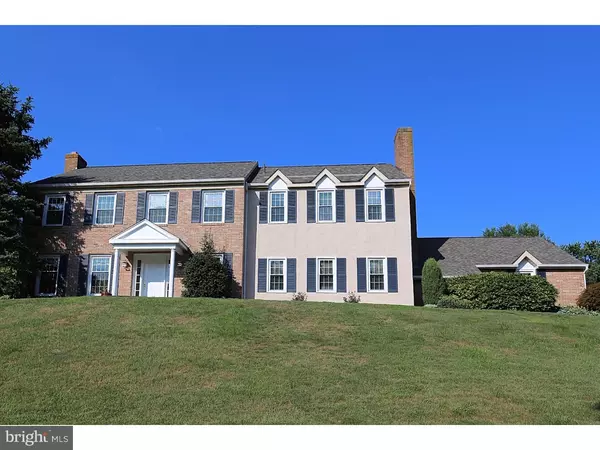For more information regarding the value of a property, please contact us for a free consultation.
812 NATHAN HALE DR West Chester, PA 19382
Want to know what your home might be worth? Contact us for a FREE valuation!

Our team is ready to help you sell your home for the highest possible price ASAP
Key Details
Sold Price $610,000
Property Type Single Family Home
Sub Type Detached
Listing Status Sold
Purchase Type For Sale
Subdivision Red Bridge Farm
MLS Listing ID 1003576447
Sold Date 09/29/16
Style Traditional
Bedrooms 5
Full Baths 3
Half Baths 1
HOA Fees $20/ann
HOA Y/N Y
Originating Board TREND
Year Built 1985
Annual Tax Amount $9,587
Tax Year 2016
Lot Size 1.000 Acres
Acres 1.0
Lot Dimensions 1.00
Property Description
Perched beautifully on a one acre lot, with scenic green vistas from *EVERY* window! Highly desirable Red Bridge Farms with 72 acres+ of open space that surround this bucolic community that is both close to Wilmington, West Chester and the Philly airport, while being in Unionville Chadds Ford Award Winning School District. This handsome brick colonial has all of the amenities you could wish for including an upstairs laundry, a gorgeous landscaped (with easy to maintain perennials!) back yard with deck that spans the length of the home, a large all season sun room and pool (*new coping, plaster and tile in 2014*) with spa. Even with a pool in the back yard, large patio, deck and all season room there is still enough back yard for a jungle gym! 812 Nathan Hale is exceptionally well maintained and updated features such as updated kitchen (*with loads of cabinets), new hardwoods, granite and large pantry off the mudroom. Upstairs you will find large laundry room with cabinets, AND master with walk in closet, updated master bathroom AND 2 additional updated "Jack and Jill" baths; 5th bedroom is currently used as an office. There is an enduring sense the quality of construction, with den and living rooms to your right and left, down the hall is the updated kitchen that looks out onto the sunny back yard and all season room, with dining room to your left. The mudroom is conveniently located off the *expanded* 2 car garage (with a personal door to exterior!) along with a large kitchen pantry. Two fireplaces, one is natural gas and one is wood burning (and never been used!). "The General Sterling" model was chosen specifically for it's great utility of space. Homeowners have a great sense of pride in this well maintained home, AND an HMS home warranty is included for peace of mind!
Location
State PA
County Chester
Area Pocopson Twp (10363)
Zoning RA
Rooms
Other Rooms Living Room, Dining Room, Primary Bedroom, Bedroom 2, Bedroom 3, Kitchen, Family Room, Bedroom 1, Laundry, Other, Attic
Basement Full
Interior
Interior Features Primary Bath(s), Kitchen - Island, Butlers Pantry, Ceiling Fan(s), Exposed Beams, Stall Shower, Kitchen - Eat-In
Hot Water Electric
Heating Electric, Forced Air
Cooling Central A/C
Flooring Wood, Fully Carpeted, Tile/Brick
Fireplaces Number 2
Fireplaces Type Brick
Equipment Oven - Wall, Oven - Double, Dishwasher, Refrigerator
Fireplace Y
Window Features Energy Efficient
Appliance Oven - Wall, Oven - Double, Dishwasher, Refrigerator
Heat Source Electric
Laundry Upper Floor
Exterior
Exterior Feature Deck(s), Patio(s), Porch(es)
Garage Spaces 5.0
Pool In Ground
Utilities Available Cable TV
Water Access N
Roof Type Pitched
Accessibility None
Porch Deck(s), Patio(s), Porch(es)
Attached Garage 2
Total Parking Spaces 5
Garage Y
Building
Lot Description Level, Sloping, Open, Front Yard, Rear Yard, SideYard(s)
Story 2
Foundation Concrete Perimeter
Sewer On Site Septic
Water Public
Architectural Style Traditional
Level or Stories 2
Structure Type 9'+ Ceilings
New Construction N
Schools
Elementary Schools Pocopson
Middle Schools Charles F. Patton
High Schools Unionville
School District Unionville-Chadds Ford
Others
Pets Allowed Y
HOA Fee Include Common Area Maintenance
Senior Community No
Tax ID 63-04 -0109.4700
Ownership Fee Simple
Acceptable Financing Conventional, VA, FHA 203(b)
Listing Terms Conventional, VA, FHA 203(b)
Financing Conventional,VA,FHA 203(b)
Pets Allowed Case by Case Basis
Read Less

Bought with Eve Marberger • BHHS Fox & Roach-Exton
GET MORE INFORMATION




