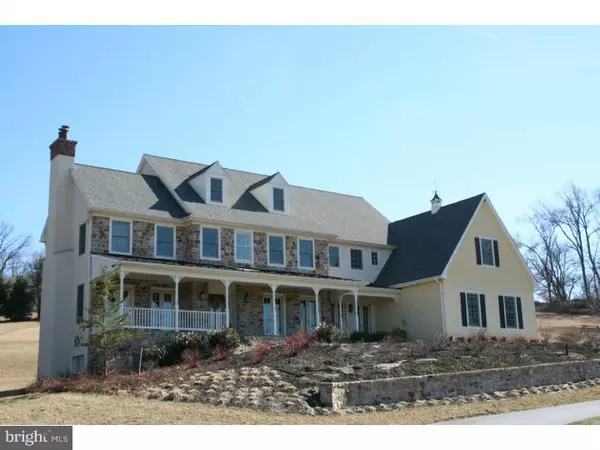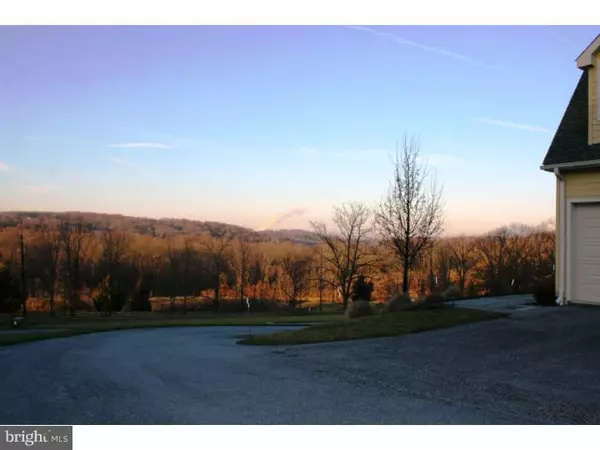For more information regarding the value of a property, please contact us for a free consultation.
3086 MERLIN RD Chester Springs, PA 19425
Want to know what your home might be worth? Contact us for a FREE valuation!

Our team is ready to help you sell your home for the highest possible price ASAP
Key Details
Sold Price $1,170,000
Property Type Single Family Home
Sub Type Detached
Listing Status Sold
Purchase Type For Sale
Square Footage 6,678 sqft
Price per Sqft $175
Subdivision Meriweather Farms
MLS Listing ID 1003568479
Sold Date 06/30/15
Style Farmhouse/National Folk,Traditional
Bedrooms 5
Full Baths 6
Half Baths 1
HOA Y/N N
Abv Grd Liv Area 5,400
Originating Board TREND
Year Built 2011
Annual Tax Amount $15,956
Tax Year 2015
Lot Size 3.100 Acres
Acres 3.1
Lot Dimensions 239X590X240X579
Property Description
Extraordinarily fine 4 yr Custom Home built with PA Fieldstone & resilient Fiber Cement siding on beautiful 3 acre site. Copper roof on expansive Front Porch(11' x 40') that provides breathtaking far-reaching views over protected countryside to enjoy year round, stunning sunsets views, an elegant outside living room during the summer months with ceiling fan, lighting & speakers for the audio system. A Classic home that combines style, comfort and integrity of materials. Numerous special features include: Rarely awarded to single homes "Energy Star" certification, geo-thermal heat for both low cost cooling/heating, Solar Panels on rear roof, radiant heat under floor in kitchen, morning room, mudroom, guest and master en suite bathroom and throughout the main areas of the finished basement, Whole house Auto-Start propane generator, state-of-the-art Savant System provides security with multiple exterior cameras, audio(inside and outside the home), visual and climate-control. All can be monitored remotely from an iPad or iPhone(the magic of Technology!); Central vacuum and water conditioning system Soaring 9' ceilings on 1st & 2nd Floors provide a dramatic effect rarely seen in any home built today! There is particular attention to extensive custom millwork, incredible custom lighting throughout and fine details like Dutch door from Kitchen to Mudroom. Copper roof on Covered rear porch(11'x20') with bead board ceiling, flagstone floor, ceiling fan, lighting and outlet, step down to large entertainment flagstone patio(14'x20' and 25'x26') with a view of expansive rear grounds. Family Room w/ Gas Fireplace, built-in cabinets, 2 sets French doors to Front Porch, Gourmet Kitchen w/ Luxury Gourmet Chef's kitchen w/ family-size Granite Island(3'x11'), Thermador range with gas 6-burner cooktop & triple combo unit, built-in Fridge/Freezer, Bosch DW and wine chiller, Dining Room w/ site-finished random width red oak floors and 2 sets of French doors to Front porch, Library/Office w/ random width red oak hardwood flooring, light oak built-in cabinetry & 2 sets of French doors to Front porch, Guest Suite on 1st Floor w/ walk-in custom fitted closet, red oak hardwood floor, Full Bathroom & outside entry to patio. Mudroom w/ built-in cubby, 2 closets, Full Bathroom & outside entry. Finished Lower Level w/ outside entry and multiple windows to provide lots of natural daylight, Media Rm, Exercise Rm, & Bar/Pool table area & Full Bathroom. A Custom Gem that will not last!
Location
State PA
County Chester
Area Charlestown Twp (10335)
Zoning FR
Direction North
Rooms
Other Rooms Living Room, Dining Room, Primary Bedroom, Bedroom 2, Bedroom 3, Kitchen, Family Room, Bedroom 1, In-Law/auPair/Suite, Laundry, Other, Attic
Basement Full, Outside Entrance, Fully Finished
Interior
Interior Features Primary Bath(s), Kitchen - Island, Butlers Pantry, Ceiling Fan(s), Central Vacuum, Water Treat System, Stall Shower, Dining Area
Hot Water Propane
Heating Geothermal, Propane, Solar Active/Passive, Forced Air
Cooling Central A/C
Flooring Wood, Fully Carpeted, Tile/Brick, Marble
Fireplaces Number 1
Fireplaces Type Marble
Equipment Cooktop, Built-In Range, Oven - Double, Oven - Self Cleaning, Commercial Range, Dishwasher, Refrigerator, Disposal, Energy Efficient Appliances, Built-In Microwave
Fireplace Y
Window Features Bay/Bow,Energy Efficient
Appliance Cooktop, Built-In Range, Oven - Double, Oven - Self Cleaning, Commercial Range, Dishwasher, Refrigerator, Disposal, Energy Efficient Appliances, Built-In Microwave
Heat Source Geo-thermal, Bottled Gas/Propane, Solar
Laundry Upper Floor
Exterior
Exterior Feature Patio(s), Porch(es)
Parking Features Inside Access, Garage Door Opener, Oversized
Garage Spaces 6.0
Utilities Available Cable TV
View Y/N Y
Water Access N
View Water
Roof Type Pitched,Shingle,Metal
Accessibility None
Porch Patio(s), Porch(es)
Attached Garage 3
Total Parking Spaces 6
Garage Y
Building
Lot Description Sloping, Open, Front Yard, Rear Yard, SideYard(s)
Story 3+
Foundation Concrete Perimeter
Sewer On Site Septic
Water Well
Architectural Style Farmhouse/National Folk, Traditional
Level or Stories 3+
Additional Building Above Grade, Below Grade
Structure Type Cathedral Ceilings,9'+ Ceilings,High
New Construction N
Schools
Elementary Schools Charlestown
Middle Schools Great Valley
High Schools Great Valley
School District Great Valley
Others
Tax ID 35-03 -0047.0700
Ownership Fee Simple
Security Features Security System
Acceptable Financing Conventional
Listing Terms Conventional
Financing Conventional
Read Less

Bought with Thomas Toole III • RE/MAX Main Line-West Chester
GET MORE INFORMATION




