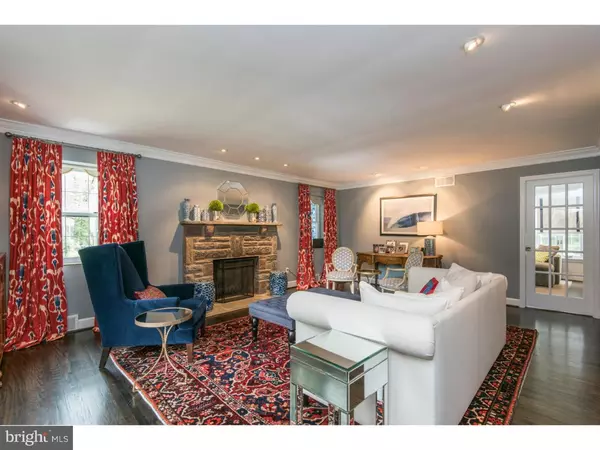For more information regarding the value of a property, please contact us for a free consultation.
1300 KNOX RD Wynnewood, PA 19096
Want to know what your home might be worth? Contact us for a FREE valuation!

Our team is ready to help you sell your home for the highest possible price ASAP
Key Details
Sold Price $855,000
Property Type Single Family Home
Sub Type Detached
Listing Status Sold
Purchase Type For Sale
Square Footage 3,160 sqft
Price per Sqft $270
Subdivision Knox Farms
MLS Listing ID 1003486685
Sold Date 12/27/16
Style Colonial
Bedrooms 4
Full Baths 2
Half Baths 2
HOA Y/N N
Abv Grd Liv Area 3,160
Originating Board TREND
Year Built 1957
Annual Tax Amount $10,621
Tax Year 2016
Lot Size 0.370 Acres
Acres 0.37
Lot Dimensions 195
Property Description
Welcome home! This recently updated stone colonial in the Knox Farms section of Wynnewood is ready for you to move into and enjoy. As you enter through the center hall, you'll notice the recently finished hardwood floors throughout. The living room features a stone fireplace, recessed lighting, and French door into the family room (creating wonderful flow). The dining room with bay window, crown molding and chair rail leads into the gorgeous, updated kitchen with shaker-style cabinets, stainless steel Viking appliances (including double oven and vented range), center island, subway tile back-splash, wine cooler, and door to the back slate patio. Off of the kitchen is a well-designed breakfast area with banquette table / bench seat (with storage), powder room, and family room with built-ins, large windows, ceiling fan, AND a door to the separate sunporch / playroom! Besides all of that living space, there is also a finished basement with a playhouse under the stairs, a separate office area and powder room. The second floor includes a master suite with TWO walk-in closets, deck access, and full bathroom with double vanity, frameless glass shower, and vaulted ceiling. The additional bedrooms all are generously-sized and include excellent storage space with a mix of built-ins and custom closets. The hall bathroom includes a shower/tub combo and vaulted ceiling. Other notable amenities of the home include: newer Washer/Dryer (basement), central air, basement storage, 2-car attached garage, AND a large side yard (goes beyond the shrubs). At less than a mile to the Wynnewood Train Station, the new Whole Foods, and the Wynnewood Shopping Center, this walk-able Main Line home is truly a must-see!
Location
State PA
County Montgomery
Area Lower Merion Twp (10640)
Zoning R3
Rooms
Other Rooms Living Room, Dining Room, Master Bedroom, Bedroom 2, Bedroom 3, Kitchen, Family Room, Bedroom 1, Other
Basement Full, Fully Finished
Interior
Interior Features Master Bath(s), Kitchen - Island, Ceiling Fan(s), Dining Area
Hot Water Natural Gas
Heating Gas, Forced Air
Cooling Central A/C
Flooring Wood
Fireplaces Number 1
Fireplaces Type Stone
Equipment Cooktop, Oven - Double
Fireplace Y
Window Features Bay/Bow
Appliance Cooktop, Oven - Double
Heat Source Natural Gas
Laundry Lower Floor
Exterior
Exterior Feature Deck(s), Patio(s)
Garage Spaces 5.0
Water Access N
Accessibility None
Porch Deck(s), Patio(s)
Attached Garage 2
Total Parking Spaces 5
Garage Y
Building
Lot Description Corner, SideYard(s)
Story 2
Sewer Public Sewer
Water Public
Architectural Style Colonial
Level or Stories 2
Additional Building Above Grade
Structure Type Cathedral Ceilings
New Construction N
Schools
Elementary Schools Penn Wynne
Middle Schools Bala Cynwyd
High Schools Lower Merion
School District Lower Merion
Others
Senior Community No
Tax ID 40-00-28740-002
Ownership Fee Simple
Read Less

Bought with Capri D Dessecker • RE/MAX One Realty
GET MORE INFORMATION




