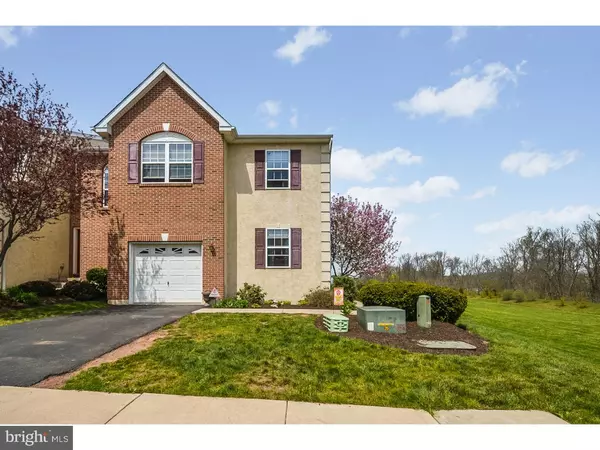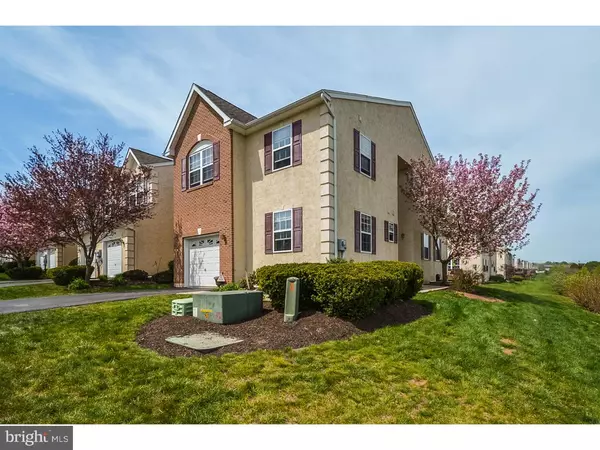For more information regarding the value of a property, please contact us for a free consultation.
115 THORNDALE DR Red Hill, PA 18076
Want to know what your home might be worth? Contact us for a FREE valuation!

Our team is ready to help you sell your home for the highest possible price ASAP
Key Details
Sold Price $218,000
Property Type Townhouse
Sub Type Interior Row/Townhouse
Listing Status Sold
Purchase Type For Sale
Square Footage 2,525 sqft
Price per Sqft $86
Subdivision Preston Court
MLS Listing ID 1003474831
Sold Date 01/13/17
Style Colonial
Bedrooms 3
Full Baths 2
Half Baths 1
HOA Fees $89/mo
HOA Y/N Y
Abv Grd Liv Area 1,979
Originating Board TREND
Year Built 2006
Annual Tax Amount $3,620
Tax Year 2016
Lot Size 1,155 Sqft
Acres 0.03
Lot Dimensions 0X0
Property Description
FINISHED BASEMENT. Quick Settlement. An END UNIT town home with private side entrance and direct access to open spaces and beautiful vistas awaits you. This prime location in the highly desirable Preston Court Town Home community greets you with a gracious entry doorway topped with a palladian window leading to a vaulted foyer, with hard wood floors. The open floor plan displaying a kitchen/dining/great room offers multiple opportunities to use the space as you prefer. On the other side of the foyer is an attractive den/sitting room that could be your home office space or library. The kitchen provides ample space to prepare your favorites while still letting you join the fun. The large deck is accessed directly from the great room for convenience when entertaining a crowd or relaxing in private. On the second level you'll feel right at home with 3 generously sized bedrooms. The master bedroom includes a seating area, large walk in closet, and a full bath with a stall shower and a separate soaking tub. There is an additional hallway full bath and a step saving laundry area located in the central loft. The lower basement level is a finished living space with egress and approx. 546 sq ft which is not included in the public record, perfect to view your favorite sports events with friends or provide extra space for toys or cradfts. A one-car garage and generous unfinished basement storage space make this home complete, comfortable, and a joy to come home to. A 1 year HMS home warranty will be provided to buyer at settlement. Easy access to major roadways, PA Turnpike, Rtes 29, 663, 63 and close to Macoby community park with playground, walking trails and dog park. A short drive or bike ride to Green Lane Park's camping, fishing, watersports, and 25 miles of scenic trails to explore make this the ideal setting for you to enjoy nature year round. Come and see. You are home.
Location
State PA
County Montgomery
Area Red Hill Boro (10617)
Zoning AG
Rooms
Other Rooms Living Room, Dining Room, Primary Bedroom, Bedroom 2, Kitchen, Family Room, Bedroom 1, Other
Basement Full
Interior
Interior Features Primary Bath(s), Kitchen - Eat-In
Hot Water Natural Gas, Propane
Heating Gas, Propane, Forced Air
Cooling Central A/C
Flooring Wood, Fully Carpeted, Tile/Brick
Equipment Built-In Range, Dishwasher, Disposal, Built-In Microwave
Fireplace N
Appliance Built-In Range, Dishwasher, Disposal, Built-In Microwave
Heat Source Natural Gas, Bottled Gas/Propane
Laundry Upper Floor
Exterior
Exterior Feature Deck(s)
Parking Features Inside Access
Garage Spaces 3.0
Water Access N
Roof Type Pitched,Shingle
Accessibility None
Porch Deck(s)
Attached Garage 1
Total Parking Spaces 3
Garage Y
Building
Lot Description Corner, SideYard(s)
Story 2
Foundation Concrete Perimeter
Sewer Public Sewer
Water Public
Architectural Style Colonial
Level or Stories 2
Additional Building Above Grade, Below Grade
New Construction N
Schools
School District Upper Perkiomen
Others
HOA Fee Include Common Area Maintenance,Lawn Maintenance,Snow Removal
Senior Community No
Tax ID 17-00-01504-009
Ownership Fee Simple
Read Less

Bought with James Schmoyer • Keller Williams Real Estate - Allentown
GET MORE INFORMATION




