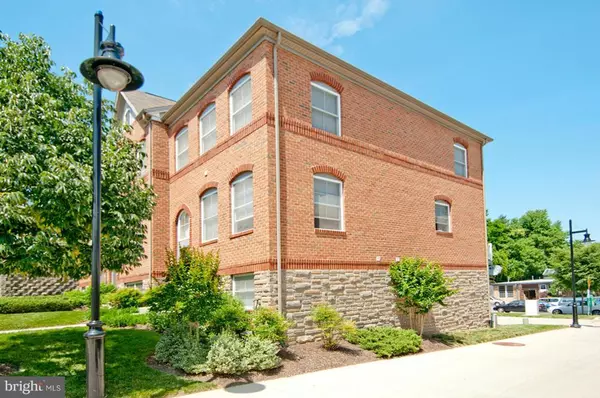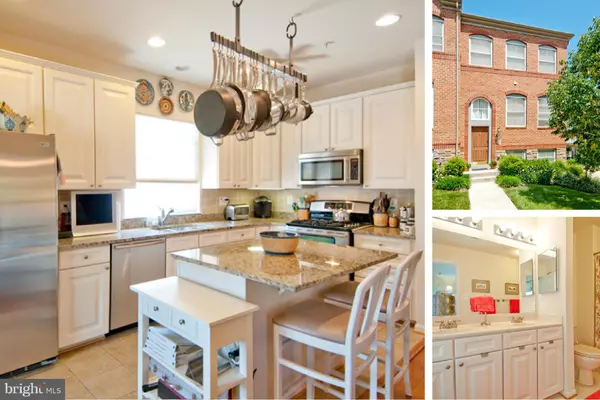For more information regarding the value of a property, please contact us for a free consultation.
3516 FOUNDRY MEWS Baltimore, MD 21211
Want to know what your home might be worth? Contact us for a FREE valuation!

Our team is ready to help you sell your home for the highest possible price ASAP
Key Details
Sold Price $385,000
Property Type Townhouse
Sub Type End of Row/Townhouse
Listing Status Sold
Purchase Type For Sale
Subdivision Clipper Mill
MLS Listing ID 1000173751
Sold Date 09/22/17
Style Traditional
Bedrooms 3
Full Baths 3
Half Baths 1
HOA Fees $185/mo
HOA Y/N Y
Originating Board MRIS
Year Built 2006
Lot Size 1,742 Sqft
Acres 0.04
Property Description
Modern amenities and historic charm blend seamlessly at Clipper Mill. Enjoy the spectacular pool while living amongst artisan studios, restaurants, and the nearby park. Dramatic, chic, and highly upgraded; this townhome pleases the most discriminating tastes. Your two car garage and easy access to the Light Rail, MARC train, and I-83 keeps you close to everything you need and love in the city!
Location
State MD
County Baltimore City
Rooms
Other Rooms Living Room, Primary Bedroom, Bedroom 2, Bedroom 3, Kitchen, Family Room, Laundry
Basement Front Entrance, Daylight, Partial
Interior
Interior Features Combination Kitchen/Dining, Primary Bath(s), Upgraded Countertops, Crown Moldings, Wood Floors, Floor Plan - Open
Hot Water Electric
Heating Forced Air
Cooling Central A/C, Ceiling Fan(s)
Equipment Washer/Dryer Hookups Only, Six Burner Stove, Refrigerator, Microwave, Dishwasher, Disposal, Washer, Dryer
Fireplace N
Window Features Vinyl Clad
Appliance Washer/Dryer Hookups Only, Six Burner Stove, Refrigerator, Microwave, Dishwasher, Disposal, Washer, Dryer
Heat Source Natural Gas
Exterior
Exterior Feature Deck(s)
Parking Features Garage Door Opener
Garage Spaces 2.0
Community Features Covenants
Utilities Available Under Ground, Cable TV Available, DSL Available, Fiber Optics Available
Amenities Available Hot tub, Security, Swimming Pool
View Y/N Y
Water Access N
View Street
Roof Type Asphalt
Street Surface Black Top,Concrete
Accessibility None
Porch Deck(s)
Attached Garage 2
Total Parking Spaces 2
Garage Y
Private Pool N
Building
Lot Description Corner, Landscaping, No Thru Street
Story 3+
Sewer Public Sewer
Water Public
Architectural Style Traditional
Level or Stories 3+
Structure Type 9'+ Ceilings
New Construction N
Schools
School District Baltimore City Public Schools
Others
HOA Fee Include Common Area Maintenance,Lawn Maintenance,Management,Pool(s),Snow Removal,Reserve Funds
Senior Community No
Tax ID 0313043390B065
Ownership Fee Simple
Security Features Sprinkler System - Indoor,Carbon Monoxide Detector(s),Smoke Detector,Electric Alarm
Special Listing Condition Standard
Read Less

Bought with David J Desser • Long & Foster Real Estate, Inc.
GET MORE INFORMATION




