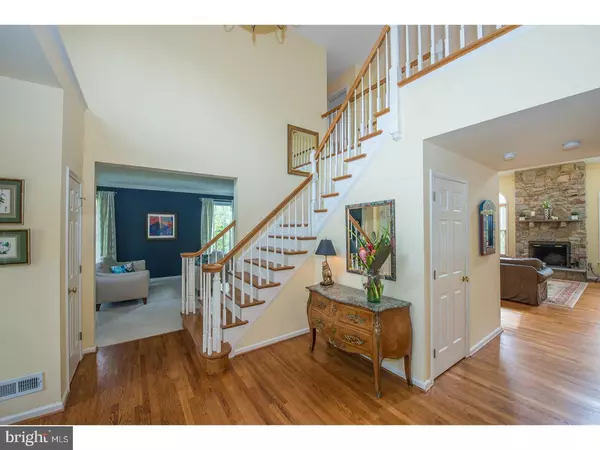For more information regarding the value of a property, please contact us for a free consultation.
101 SCOTT CIR North Wales, PA 19454
Want to know what your home might be worth? Contact us for a FREE valuation!

Our team is ready to help you sell your home for the highest possible price ASAP
Key Details
Sold Price $665,000
Property Type Single Family Home
Sub Type Detached
Listing Status Sold
Purchase Type For Sale
Square Footage 4,569 sqft
Price per Sqft $145
Subdivision Gwynwood Pond
MLS Listing ID 1003162811
Sold Date 08/09/17
Style Colonial
Bedrooms 4
Full Baths 3
Half Baths 1
HOA Y/N N
Abv Grd Liv Area 3,569
Originating Board TREND
Year Built 1997
Annual Tax Amount $9,721
Tax Year 2017
Lot Size 0.632 Acres
Acres 0.63
Lot Dimensions 130
Property Description
Come tour this rarely offered, tastefully appointed, move-in condition Colonial located in sought after Gwynwood Pond. Situated on a professionally landscaped corner lot, the Hampshire II center-hall model is spacious and inviting. Enter through the covered front porch into a soaring two story foyer with a turned staircase and dual coat closets. To the left is a casually elegant living room and to the right a formal dining room featuring a windowseat, crown molding, chair rail, hardwood floors, two-tiered chandelier and access to the butler's pantry- an amazing set up for entertaining. Next you will enter the upgraded kitchen offering an over-sized island, granite countertops, subway tiled back-splash, Jenn-Air gas cook-top and double oven, Bosch dishwasher, pantry storage and dining area with access to the deck with retractable awning. Adjoining the kitchen is the two-story Great room/family room featuring a floor-to-ceiling stone wood-burning fireplace and hardwood flooring. The main floor also offers a den/study, powder room, laundry room with sink and a secondary staircase to the upper level. The well-designed second floor has a spa-like master suite with custom lighting, hardwood flooring, plantation shutters, a sitting area, two closets and master bath. Also on this floor are three other bedrooms, one with a private bath with the other two bedrooms sharing a hall bath. These additional bedrooms have neutral carpeting and great closet storage. The lower/walk-out basement level of this home offers approximately 1000 more SF of living area with sliding door access to a patio and the backyard. It was built with added ceiling height and roughed-in plumbing for an additional full bath. The finished basement includes a wet-bar, entertainment and exercise areas, a separate office/craft room plus three additional storage areas. Some other features of this stunning home are the over-sized two car garage with finished interior, dual zone HVAC system, central vacuum and security system. The property and home have been beautifully maintained by the original owners and the floor-plan is simply perfect. Set up your appointment quickly, this one will not last!
Location
State PA
County Montgomery
Area Montgomery Twp (10646)
Zoning R1
Rooms
Other Rooms Living Room, Dining Room, Primary Bedroom, Bedroom 2, Bedroom 3, Kitchen, Family Room, Bedroom 1, Laundry, Other, Attic
Basement Full, Fully Finished
Interior
Interior Features Primary Bath(s), Kitchen - Island, Butlers Pantry, Skylight(s), Ceiling Fan(s), Central Vacuum, Wet/Dry Bar, Dining Area
Hot Water Natural Gas
Heating Gas, Forced Air
Cooling Central A/C
Flooring Wood, Fully Carpeted, Tile/Brick
Fireplaces Number 1
Fireplaces Type Stone
Equipment Cooktop, Oven - Double, Oven - Self Cleaning, Dishwasher, Disposal
Fireplace Y
Appliance Cooktop, Oven - Double, Oven - Self Cleaning, Dishwasher, Disposal
Heat Source Natural Gas
Laundry Main Floor
Exterior
Exterior Feature Deck(s), Patio(s), Porch(es)
Parking Features Inside Access, Garage Door Opener
Garage Spaces 5.0
Utilities Available Cable TV
Roof Type Pitched,Shingle
Accessibility None
Porch Deck(s), Patio(s), Porch(es)
Attached Garage 2
Total Parking Spaces 5
Garage Y
Building
Lot Description Corner, Sloping, Trees/Wooded, Front Yard, Rear Yard, SideYard(s)
Story 2
Sewer Public Sewer
Water Public
Architectural Style Colonial
Level or Stories 2
Additional Building Above Grade, Below Grade
Structure Type Cathedral Ceilings,9'+ Ceilings
New Construction N
Schools
Elementary Schools Montgomery
Middle Schools Pennbrook
High Schools North Penn Senior
School District North Penn
Others
Senior Community No
Tax ID 46-00-03288-887
Ownership Fee Simple
Security Features Security System
Acceptable Financing Conventional
Listing Terms Conventional
Financing Conventional
Read Less

Bought with Jeffrey M Palmer • BHHS Fox & Roach-Blue Bell
GET MORE INFORMATION




