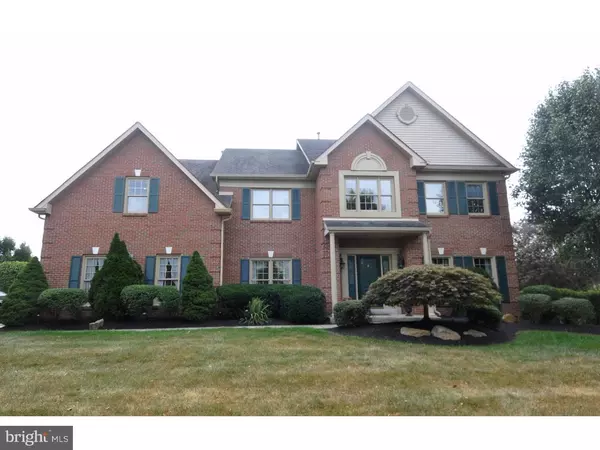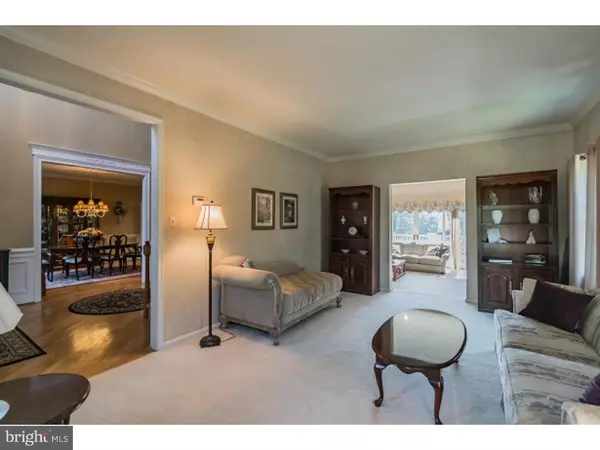For more information regarding the value of a property, please contact us for a free consultation.
254 WINDSOR WAY Doylestown, PA 18901
Want to know what your home might be worth? Contact us for a FREE valuation!

Our team is ready to help you sell your home for the highest possible price ASAP
Key Details
Sold Price $628,000
Property Type Single Family Home
Sub Type Detached
Listing Status Sold
Purchase Type For Sale
Square Footage 3,863 sqft
Price per Sqft $162
Subdivision Doylestown Lea
MLS Listing ID 1002628193
Sold Date 11/30/16
Style Colonial
Bedrooms 4
Full Baths 3
Half Baths 1
HOA Y/N N
Abv Grd Liv Area 3,863
Originating Board TREND
Year Built 1998
Annual Tax Amount $10,123
Tax Year 2016
Lot Size 0.507 Acres
Acres 0.51
Lot Dimensions 115X192
Property Description
This beautifully maintained home is located in one of the most sought-after neighborhoods in Bucks County, Doylestown Lea. It's a short walk from Central Park, a lovely park with hiking trails, sports fields, and an enormous playground. This home is positioned perfectly, so that sun warms up your kitchen in the morning, while the back yard is shaded in the evening, allowing you to enjoy the incredible patio and deck. This home includes four bedrooms and 3&1/2 recently updated baths. As you walk through the front door, you will notice the custom moldings that wrap around the two-story foyer. The room on the right is a formal living room, and the dining room, complete with wainscoting and crown molding looks into the foyer from the left. The kitchen is accessible from the foyer or through the butler's pantry connected to the dining room. It features hardwood flooring throughout and a large island. This kitchen also includes 42" solid wood cabinets as well as under-cabinet lighting. Off the kitchen is a cozy sunroom, surrounded by windows and a sliding door that leads out to a large maintenance-free trex deck, which overlooks the gorgeous patio. The kitchen, dining room, and living room windows, Anderson 400's, were all recently replaced. The kitchen spills into a family room with a masonry fireplace and a wet bar. The second floor includes a large master suite with cathedral ceilings, a sitting area, two walk-in closets and a dressing room so incredible, it is has been the Closet Works homepage for over a year. The master bath has a cathedral ceiling, large tub, dual vanities and a shower stall that is spacious and well-lit. The three-zone heating system in this home allows for complete comfort. The other three oversized bedrooms have spacious closets as well, and the hall bath has dual vanities and plenty of lighting. Last but not least in this home, is the finished walkout basement. This floor features a spectacular custom wet bar with cherry cabinets and custom glass, making it the showpiece for this floor. This area has well-lit countertops and includes a built-in entertainment system and wall speakers. This floor has a full bathroom, family room, storage area, and a large bonus room that could serve as an office or in-law suite. The sliding door leads out onto the expansive paver patio, with a stone fireplace, natural gas Lynx grill, gas lamps, beautiful landscaping, a fountain and more. Plenty of Storage in Garage and Shed Don't miss this home!
Location
State PA
County Bucks
Area Doylestown Twp (10109)
Zoning R1
Rooms
Other Rooms Living Room, Dining Room, Primary Bedroom, Bedroom 2, Bedroom 3, Kitchen, Family Room, Bedroom 1, Laundry, Other, Attic
Basement Full, Outside Entrance
Interior
Interior Features Primary Bath(s), Kitchen - Island, Butlers Pantry, Ceiling Fan(s), Water Treat System, Wet/Dry Bar, Kitchen - Eat-In
Hot Water Natural Gas
Heating Gas, Forced Air
Cooling Central A/C
Flooring Wood, Fully Carpeted, Tile/Brick
Fireplaces Number 1
Fireplaces Type Brick
Equipment Oven - Double, Dishwasher, Disposal, Built-In Microwave
Fireplace Y
Appliance Oven - Double, Dishwasher, Disposal, Built-In Microwave
Heat Source Natural Gas
Laundry Main Floor
Exterior
Exterior Feature Deck(s), Patio(s), Porch(es)
Parking Features Inside Access
Garage Spaces 5.0
Utilities Available Cable TV
Water Access N
Roof Type Pitched,Shingle
Accessibility None
Porch Deck(s), Patio(s), Porch(es)
Attached Garage 2
Total Parking Spaces 5
Garage Y
Building
Lot Description Rear Yard, SideYard(s)
Story 2
Sewer Public Sewer
Water Public
Architectural Style Colonial
Level or Stories 2
Additional Building Above Grade, Shed
Structure Type Cathedral Ceilings,9'+ Ceilings
New Construction N
Schools
School District Central Bucks
Others
Senior Community No
Tax ID 09-043-061
Ownership Fee Simple
Read Less

Bought with Frank L Pacifico • BHHS Fox & Roach-Doylestown
GET MORE INFORMATION




