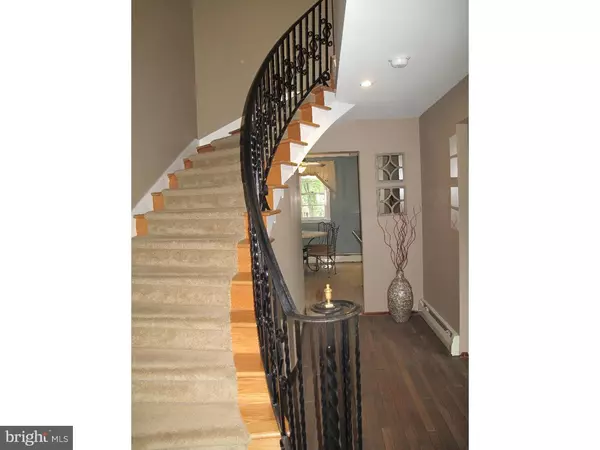For more information regarding the value of a property, please contact us for a free consultation.
66 W PATRICIA RD Holland, PA 18966
Want to know what your home might be worth? Contact us for a FREE valuation!

Our team is ready to help you sell your home for the highest possible price ASAP
Key Details
Sold Price $394,000
Property Type Single Family Home
Sub Type Detached
Listing Status Sold
Purchase Type For Sale
Square Footage 2,390 sqft
Price per Sqft $164
Subdivision Holland Park
MLS Listing ID 1002628085
Sold Date 11/30/16
Style Colonial
Bedrooms 4
Full Baths 2
Half Baths 1
HOA Y/N N
Abv Grd Liv Area 2,390
Originating Board TREND
Year Built 1965
Annual Tax Amount $4,925
Tax Year 2016
Lot Size 0.654 Acres
Acres 0.65
Lot Dimensions 139X205
Property Description
Welcome to Holland and to this beautifully maintained 4 bedroom, 2.5 bath classic stone front colonial on spacious .65 acre lot. Lovely foyer greets you as you enter the home with hardwood flooring, closet and dramatic circular staircase. Step down into the formal sunken living room with new wall to wall carpeting, then step up to the large dining room with hardwood flooring ready for any holiday dinner or special occasion. The eat-in kitchen offers stainless steel appliances, Corian counter tops and a new electric range with self-cleaning oven. The kitchen opens up to the family room with new patio doors and half wall brick wood burning fireplace. There is a convenient mud room off kitchen coming from rear covered back porch and a remodeled powder room with bead board paneling and vanity finishes off the main level. From the kitchen you can access the finished basement with game/TV room, exercise room with padded flooring, laundry with double laundry tub plus large unfinished storage area. Going up the circular staircase you will find the master bedroom with a wonderfully large walk-in closet and full remodeled master bath. Bedroom #2 has two closets (one walk-in), Bedroom #3 has large double closet with attic access, Bedroom #4 has a walk-in closet and all bedrooms have ceiling fans. There is a large double linen closet in the hall along with a remodeled bath. Other upgrades include replacement windows on second floor, replacement plumbing with either copper or PEX piping, roof replaced 3/2014, 5 year new heater, new oil tank in basement, separate generator hookup on back porch. The two car side entrance garage includes the storage cabinets, but the work benches are not included. HSA ONE YEAR WARRANTY IS ALSO INCLUDED.
Location
State PA
County Bucks
Area Northampton Twp (10131)
Zoning R2
Direction Northwest
Rooms
Other Rooms Living Room, Dining Room, Primary Bedroom, Bedroom 2, Bedroom 3, Kitchen, Family Room, Bedroom 1, Other, Attic
Basement Full
Interior
Interior Features Primary Bath(s), Ceiling Fan(s), Water Treat System, Stall Shower, Kitchen - Eat-In
Hot Water S/W Changeover
Heating Oil, Hot Water
Cooling Wall Unit
Flooring Wood, Fully Carpeted, Tile/Brick
Fireplaces Number 1
Fireplaces Type Brick
Equipment Built-In Range, Oven - Self Cleaning, Dishwasher, Disposal, Built-In Microwave
Fireplace Y
Window Features Bay/Bow,Replacement
Appliance Built-In Range, Oven - Self Cleaning, Dishwasher, Disposal, Built-In Microwave
Heat Source Oil
Laundry Basement
Exterior
Exterior Feature Porch(es)
Garage Spaces 5.0
Utilities Available Cable TV
Water Access N
Roof Type Pitched,Shingle
Accessibility None
Porch Porch(es)
Attached Garage 2
Total Parking Spaces 5
Garage Y
Building
Lot Description Sloping, Front Yard, Rear Yard, SideYard(s)
Story 2
Foundation Concrete Perimeter
Sewer Public Sewer
Water Well
Architectural Style Colonial
Level or Stories 2
Additional Building Above Grade, Shed
New Construction N
Schools
Elementary Schools Churchville
Middle Schools Holland
High Schools Council Rock High School South
School District Council Rock
Others
Senior Community No
Tax ID 31-042-153
Ownership Fee Simple
Acceptable Financing Conventional, VA, FHA 203(b)
Listing Terms Conventional, VA, FHA 203(b)
Financing Conventional,VA,FHA 203(b)
Read Less

Bought with Michael Bottaro • Homestarr Realty
GET MORE INFORMATION




