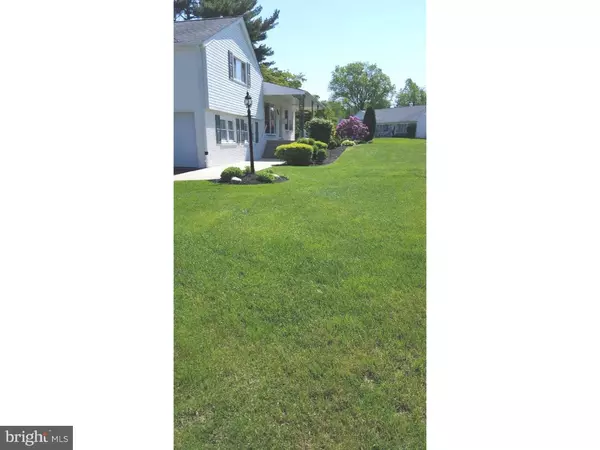For more information regarding the value of a property, please contact us for a free consultation.
850 WORTHINGTON DR Warminster, PA 18974
Want to know what your home might be worth? Contact us for a FREE valuation!

Our team is ready to help you sell your home for the highest possible price ASAP
Key Details
Sold Price $344,900
Property Type Single Family Home
Sub Type Detached
Listing Status Sold
Purchase Type For Sale
Square Footage 2,080 sqft
Price per Sqft $165
Subdivision Meadow Wood
MLS Listing ID 1002626599
Sold Date 12/22/16
Style Traditional,Split Level
Bedrooms 4
Full Baths 2
Half Baths 1
HOA Y/N N
Abv Grd Liv Area 2,080
Originating Board TREND
Year Built 1960
Annual Tax Amount $5,465
Tax Year 2016
Lot Size 0.360 Acres
Acres 0.36
Lot Dimensions 116 X 135
Property Description
At first glance you'll notice how meticulously landscaped and maintained this property is. Situated perfectly on a third of an acre corner lot this home has all the room you could want and more. Front Stone paver walk leads to lovely unique large front porch. There is also a wild walkway and steps from side drive that leads up to front porch. The open concept living room and dining room features bay windows, vaulted beamed ceilings and gorgeous hardwood floors. The eat in kitchen has recently been remolded and has tones of cabinetry and counter space, tile backsplash and floors, plus Consumers rated top pick stainless steel appliances. Upper level feature full own-suite with full bath, plus 3 very spacious add'l bedrooms and NEW hall bath with double vanity. The lower level has a huge familyroom with fireplace and sliding Pella door leading to over-sided patio (great for entertaining a crowd)There is also tiled floored laundry room, powder room and access to 2 car garage. Please note most rooms have been insulated. The converted Gas heat and new AC system was installed 2013. Main sewer line front of property replaced 1994. Underground drainage pipes for downspouts. Shingled Roof 15 years. 200 amp service with exterior outlets and lighting, There is off street parking for about 6 vehicles. A rear shed with diamond tech flooring. Plus rear yard even has horseshoe pits. This home is waiting for you!
Location
State PA
County Bucks
Area Warminster Twp (10149)
Zoning R2
Direction Southeast
Rooms
Other Rooms Living Room, Dining Room, Primary Bedroom, Bedroom 2, Bedroom 3, Kitchen, Family Room, Bedroom 1, Laundry, Other, Attic
Basement Outside Entrance
Interior
Interior Features Primary Bath(s), Ceiling Fan(s), Attic/House Fan, Exposed Beams, Stall Shower, Kitchen - Eat-In
Hot Water Natural Gas
Heating Gas
Cooling Central A/C
Flooring Wood, Fully Carpeted, Tile/Brick
Fireplaces Number 1
Fireplaces Type Stone
Equipment Built-In Range, Refrigerator
Fireplace Y
Window Features Bay/Bow,Replacement
Appliance Built-In Range, Refrigerator
Heat Source Natural Gas
Laundry Lower Floor
Exterior
Exterior Feature Patio(s), Porch(es)
Parking Features Inside Access, Garage Door Opener
Garage Spaces 5.0
Utilities Available Cable TV
Water Access N
Roof Type Pitched,Shingle
Accessibility None
Porch Patio(s), Porch(es)
Attached Garage 2
Total Parking Spaces 5
Garage Y
Building
Lot Description Corner, Level, Open, Front Yard, Rear Yard, SideYard(s)
Story Other
Foundation Concrete Perimeter, Brick/Mortar, Crawl Space
Sewer Public Sewer
Water Public
Architectural Style Traditional, Split Level
Level or Stories Other
Additional Building Above Grade, Shed
Structure Type Cathedral Ceilings
New Construction N
Schools
Elementary Schools Willow Dale
Middle Schools Log College
High Schools William Tennent
School District Centennial
Others
Senior Community No
Tax ID 49-040-292
Ownership Fee Simple
Acceptable Financing Conventional, VA, FHA 203(b)
Listing Terms Conventional, VA, FHA 203(b)
Financing Conventional,VA,FHA 203(b)
Read Less

Bought with Jinu J Mathew • High Lite Realty LLC
GET MORE INFORMATION




