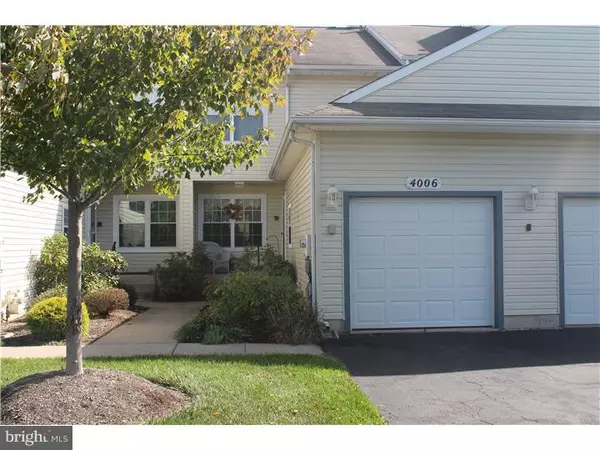For more information regarding the value of a property, please contact us for a free consultation.
4006 STERLING RD #147 Yardley, PA 19067
Want to know what your home might be worth? Contact us for a FREE valuation!

Our team is ready to help you sell your home for the highest possible price ASAP
Key Details
Sold Price $269,000
Property Type Townhouse
Sub Type Interior Row/Townhouse
Listing Status Sold
Purchase Type For Sale
Subdivision Brookstone
MLS Listing ID 1002561157
Sold Date 03/09/15
Style Colonial
Bedrooms 2
Full Baths 2
Half Baths 1
HOA Fees $200/mo
HOA Y/N N
Originating Board TREND
Year Built 1994
Annual Tax Amount $4,587
Tax Year 2015
Property Description
Enjoy carefree living at it's best! This well maintained former model, two story townhome with FULL WALK OUT BASEMENT, and 1 CAR GARAGE. Located in desirable BROOKSTONE development. First floor offers Living room, Dining room with sliders that lead to a nice deck. Kitchen with bright and airy breakfast area, powder room,and laundry room. Second floor has a large Master bedroom with two large closets, one of which is a walk in. Master bath with large soaking tub, stall shower and a large vanity. Second bedroom with large closet and a full hall bath complete the second floor. For additional living space this home has a full finished basement with gas fireplace, storage room, and sliding doors that lead to a nice patio perfect for your entertaining needs or extra living space. New double hung tilt in windows in 2006 and New Water heater in 2011, and New insulated garage door in 2012. This lovely community offers Pool, clubhouse, fitness center and tennis courts. Located within minutes to 95, Rt 1, train stations, shopping, and Pennsbury schools. Home Owners Assoc includes exterior of building, lawn maintenance, snow and trash removal, clubhouse, pool, tennis, and fitness center.ONE YEAR HOME WARRANTY INCLUDED. Schedule your appointment today.
Location
State PA
County Bucks
Area Lower Makefield Twp (10120)
Zoning R4
Rooms
Other Rooms Living Room, Dining Room, Primary Bedroom, Kitchen, Bedroom 1
Basement Outside Entrance, Fully Finished
Interior
Interior Features Primary Bath(s), Kitchen - Eat-In
Hot Water Natural Gas
Heating Gas, Forced Air
Cooling Central A/C
Fireplaces Number 1
Fireplaces Type Gas/Propane
Equipment Oven - Self Cleaning, Dishwasher, Disposal, Built-In Microwave
Fireplace Y
Appliance Oven - Self Cleaning, Dishwasher, Disposal, Built-In Microwave
Heat Source Natural Gas
Laundry Main Floor
Exterior
Exterior Feature Deck(s), Patio(s)
Garage Garage Door Opener
Garage Spaces 4.0
Amenities Available Swimming Pool, Tennis Courts, Club House
Water Access N
Accessibility None
Porch Deck(s), Patio(s)
Attached Garage 1
Total Parking Spaces 4
Garage Y
Building
Story 3+
Sewer Public Sewer
Water Public
Architectural Style Colonial
Level or Stories 3+
New Construction N
Schools
High Schools Pennsbury
School District Pennsbury
Others
HOA Fee Include Pool(s),Common Area Maintenance,Ext Bldg Maint,Snow Removal,Trash,Health Club
Senior Community No
Tax ID 20-071-146-147
Ownership Condominium
Read Less

Bought with Marianne D. Lang • BHHS Fox & Roach-Newtown
GET MORE INFORMATION




