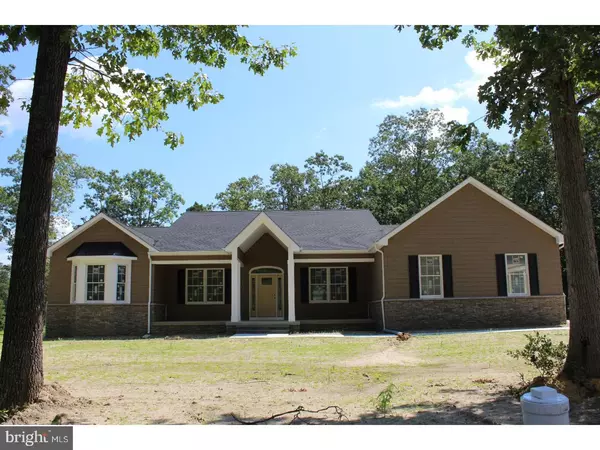For more information regarding the value of a property, please contact us for a free consultation.
10 SAMANTHA Hammonton, NJ 08037
Want to know what your home might be worth? Contact us for a FREE valuation!

Our team is ready to help you sell your home for the highest possible price ASAP
Key Details
Sold Price $525,000
Property Type Single Family Home
Sub Type Detached
Listing Status Sold
Purchase Type For Sale
Square Footage 3,041 sqft
Price per Sqft $172
Subdivision Samantha Drive
MLS Listing ID 1001767815
Sold Date 10/27/17
Style Ranch/Rambler
Bedrooms 3
Full Baths 2
Half Baths 1
HOA Y/N Y
Abv Grd Liv Area 3,041
Originating Board TREND
Year Built 2017
Annual Tax Amount $2,486
Tax Year 2016
Lot Size 1.000 Acres
Acres 1.0
Lot Dimensions 386X260X423
Property Description
Samantha Drive New Construction. Unique opportunity with this 3000+ square foot craftsman style ranch featuring dry stack stone wainscot and complete foundation overlay, Certainteed Cedar Impression siding, 32 foot front porch, 11x18 rear porch, which builder will screen at purchaser's request, custom Wellington cabinetry throughout, generous size great room with fireplace finished with a hand crafted mantel and surround, complete stained trim package including solid core pine veneer 6 panel interior doors. Thoughtfully designed Owner's suite privately planned in rear of layout overlooking back yard and completed with amenities that include oversize tiled, multiple head shower and a bedroom size walk-in closet. Mechanically offered is a split 400 ampere electric service, damper operated 3 zoned high efficiency heating and cooling system, Maniblock pecs plumbing, 400 series Andersen high performance low E glass windows, whole home central vacuum system, and home is engineered to accommodate a whole house gas generator (not supplied by builder). Included in the sales price the Purchaser is offered 5,000 dollar appliance package allowance, 17,500 dollar flooring and tile installation allowance, and 7,000 dollar cabinet and vanity top allowance. House simply awaits the Purchaser's final touches. Home is subject to Samantha Drive homeowner's association. No recurring fees have been ratified by the Association. Real estate taxes reflect land assessment, Town of Hammonton has not levied value of improvements (construction of home) to date.
Location
State NJ
County Atlantic
Area Hammonton Town (20113)
Zoning RR
Rooms
Other Rooms Living Room, Dining Room, Primary Bedroom, Bedroom 2, Kitchen, Family Room, Bedroom 1, Laundry, Attic
Basement Full, Unfinished, Drainage System
Interior
Interior Features Primary Bath(s), Kitchen - Island, Butlers Pantry, Ceiling Fan(s), Central Vacuum, Stall Shower, Dining Area
Hot Water Natural Gas, Instant Hot Water
Heating Gas, Forced Air
Cooling Central A/C
Flooring Wood, Fully Carpeted, Tile/Brick
Fireplaces Number 1
Equipment Built-In Range, Dishwasher, Disposal, Built-In Microwave
Fireplace Y
Appliance Built-In Range, Dishwasher, Disposal, Built-In Microwave
Heat Source Natural Gas
Laundry Main Floor
Exterior
Exterior Feature Porch(es)
Parking Features Inside Access, Garage Door Opener
Garage Spaces 5.0
Utilities Available Cable TV
Water Access N
Roof Type Pitched,Shingle,Metal
Accessibility None
Porch Porch(es)
Attached Garage 2
Total Parking Spaces 5
Garage Y
Building
Lot Description Cul-de-sac, Rear Yard, SideYard(s)
Story 1
Foundation Concrete Perimeter
Sewer Public Sewer
Water Public
Architectural Style Ranch/Rambler
Level or Stories 1
Additional Building Above Grade
Structure Type 9'+ Ceilings
New Construction Y
Schools
Elementary Schools Warren E. Sooy Jr-Elememtary School
Middle Schools Hammonton
High Schools Hammonton
School District Hammonton Town Schools
Others
Senior Community No
Tax ID 13-04012-0000-00026-03
Ownership Fee Simple
Security Features Security System
Acceptable Financing Conventional
Listing Terms Conventional
Financing Conventional
Read Less

Bought with Gabrielle A Raso • BHHS Fox & Roach-Washington-Gloucester
GET MORE INFORMATION




