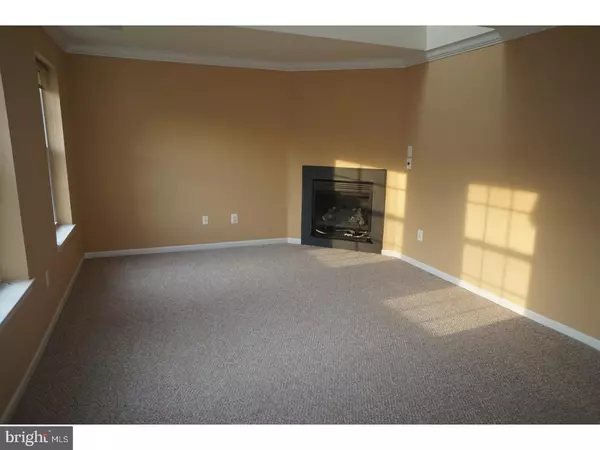For more information regarding the value of a property, please contact us for a free consultation.
104 W RIVER BIRCH CIR #104 Kennett Square, PA 19348
Want to know what your home might be worth? Contact us for a FREE valuation!

Our team is ready to help you sell your home for the highest possible price ASAP
Key Details
Sold Price $250,000
Property Type Single Family Home
Sub Type Unit/Flat/Apartment
Listing Status Sold
Purchase Type For Sale
Square Footage 1,435 sqft
Price per Sqft $174
Subdivision Taggerts Crossing
MLS Listing ID 1001229035
Sold Date 12/19/17
Style Traditional
Bedrooms 3
Full Baths 2
HOA Fees $235/mo
HOA Y/N N
Abv Grd Liv Area 1,435
Originating Board TREND
Year Built 2004
Annual Tax Amount $4,743
Tax Year 2017
Lot Size 5,445 Sqft
Acres 0.12
Lot Dimensions 0029.0400
Property Description
Offering a Two Bedroom, 2 Full Bath Condo in Taggerts Crossing. This home offers an open floor plan with high ceilings. The living rm offers a gas fireplace. The kitchen includes 42 in Cabinets, gas range, and garbage disposal. The Master Bedroom offers a master bath, walk-in-closet, and sliders to private deck. Spiral Staircase leads to a private loft which offers an additional 336 sq. ft that can use as an office or siting rm. Some of the features of this condo include Berber carpets and crown molding. Condo fee covers ext maintenance, sewer, water, landscaping, trash & snow removal. Close to Route 926, Rt. 82,Rt. 1, Longwood Gardens, Historical Brandywine Battle Field, Chadds Ford Winery, Shopping, and Dining.
Location
State PA
County Chester
Area East Marlborough Twp (10361)
Zoning MU
Rooms
Other Rooms Living Room, Dining Room, Primary Bedroom, Bedroom 2, Kitchen, Bedroom 1, Other
Interior
Interior Features Primary Bath(s), Kitchen - Island, Stall Shower, Breakfast Area
Hot Water Natural Gas
Heating Gas, Forced Air
Cooling Central A/C
Flooring Fully Carpeted, Vinyl
Fireplaces Number 1
Fireplaces Type Gas/Propane
Equipment Oven - Self Cleaning, Dishwasher, Disposal
Fireplace Y
Appliance Oven - Self Cleaning, Dishwasher, Disposal
Heat Source Natural Gas
Laundry Main Floor
Exterior
Exterior Feature Balcony
Water Access N
Roof Type Pitched,Shingle
Accessibility None
Porch Balcony
Garage N
Building
Story 1
Sewer Public Sewer
Water Public
Architectural Style Traditional
Level or Stories 1
Additional Building Above Grade
Structure Type Cathedral Ceilings
New Construction N
Schools
Elementary Schools Unionville
Middle Schools Charles F. Patton
High Schools Unionville
School District Unionville-Chadds Ford
Others
HOA Fee Include Common Area Maintenance,Ext Bldg Maint,Appliance Maintenance,Lawn Maintenance,Snow Removal,Trash,Water,Parking Fee,Insurance,All Ground Fee,Management
Senior Community No
Tax ID 61-05 -0029.0400
Ownership Condominium
Read Less

Bought with Bonnie S Stafford • C21 Pierce & Bair-Kennett
GET MORE INFORMATION




