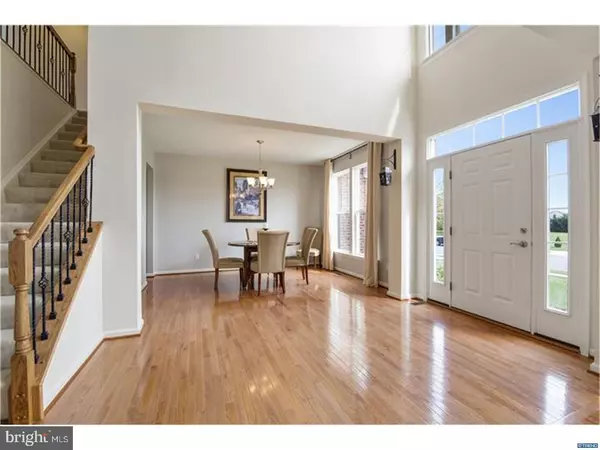For more information regarding the value of a property, please contact us for a free consultation.
120 SHANNON BLVD Middletown, DE 19709
Want to know what your home might be worth? Contact us for a FREE valuation!

Our team is ready to help you sell your home for the highest possible price ASAP
Key Details
Sold Price $414,000
Property Type Single Family Home
Sub Type Detached
Listing Status Sold
Purchase Type For Sale
Square Footage 3,325 sqft
Price per Sqft $124
Subdivision Shannon Cove
MLS Listing ID 1001203357
Sold Date 11/29/17
Style Traditional
Bedrooms 4
Full Baths 3
Half Baths 1
HOA Fees $50/ann
HOA Y/N Y
Abv Grd Liv Area 3,325
Originating Board TREND
Year Built 2011
Annual Tax Amount $3,451
Tax Year 2017
Lot Size 0.460 Acres
Acres 0.46
Lot Dimensions 0X0
Property Description
Welcome to 120 Shannon Blvd! Walk into this meticulously maintained full brick faced home with side entry garage that includes 4 bedrooms 3.5 baths and upgrades galore! Enter the open foyer to find gleaming hardwood floors in the living room and dining room, new carpet in the family room, 42 inch cabinets in the kitchen with a double oven and beautiful granite countertops! An office, laundry room and powder room complete the first floor. The back door that leads out to the vinyl deck and stamped concrete patio with built in lighting and fire pit is a Pella door ($5000 value!) that includes built in blinds and screen and has a transferable warranty! The stairs that lead both upstairs and to the basement feature hardwood and there are beautiful iron railings on the upstairs bannisters! ALL the blinds and curtains are staying throughout the house which features neutral paint colors! The sellers have also trimmed out several of the windows and back door! The backyard has a newly installed 6 foot white vinyl fence- less than a year old! Upstairs you will find a very large owner's suite with a 4 piece owner's bathroom and a walk in closet that is the length of the room! Three additional spacious bedrooms and a full hallway bathroom finish the upstairs. Head down to the finished basement for awesome recreational space! Another full bathroom as well as a walkout and tons of storage space make this basement a must see! 9ft ceilings throughout house-including the basement! This property is truly turn key! Book your tour today!
Location
State DE
County New Castle
Area South Of The Canal (30907)
Zoning S
Rooms
Other Rooms Living Room, Dining Room, Primary Bedroom, Bedroom 2, Bedroom 3, Kitchen, Family Room, Bedroom 1, Other, Attic
Basement Full
Interior
Interior Features Kitchen - Island, Butlers Pantry, Ceiling Fan(s), Kitchen - Eat-In
Hot Water Natural Gas
Heating Gas, Forced Air
Cooling Central A/C
Flooring Wood, Fully Carpeted
Fireplaces Number 1
Fireplaces Type Gas/Propane
Equipment Cooktop, Oven - Double, Disposal
Fireplace Y
Appliance Cooktop, Oven - Double, Disposal
Heat Source Natural Gas
Laundry Main Floor
Exterior
Exterior Feature Deck(s), Patio(s)
Garage Spaces 5.0
Fence Other
Utilities Available Cable TV
Water Access N
Roof Type Shingle
Accessibility None
Porch Deck(s), Patio(s)
Attached Garage 2
Total Parking Spaces 5
Garage Y
Building
Story 2
Foundation Concrete Perimeter
Sewer Public Sewer
Water Public
Architectural Style Traditional
Level or Stories 2
Additional Building Above Grade
Structure Type 9'+ Ceilings
New Construction N
Schools
School District Appoquinimink
Others
Senior Community No
Tax ID 13-018.20-312
Ownership Fee Simple
Acceptable Financing Conventional, VA, FHA 203(b), USDA
Listing Terms Conventional, VA, FHA 203(b), USDA
Financing Conventional,VA,FHA 203(b),USDA
Read Less

Bought with James C Day III • Weichert Realtors-Limestone
GET MORE INFORMATION




