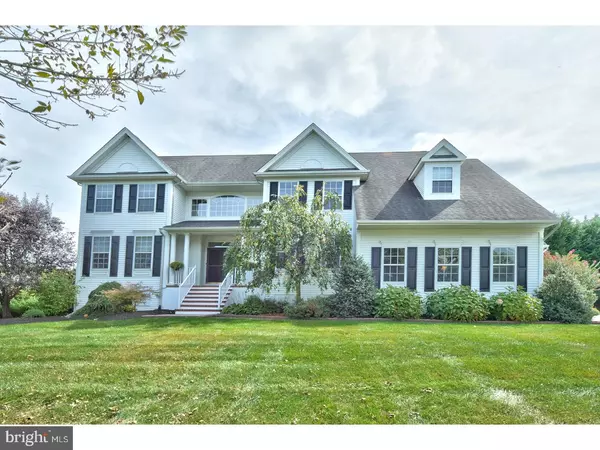For more information regarding the value of a property, please contact us for a free consultation.
11 YORKVILLE TER Allentown, NJ 08501
Want to know what your home might be worth? Contact us for a FREE valuation!

Our team is ready to help you sell your home for the highest possible price ASAP
Key Details
Sold Price $650,000
Property Type Single Family Home
Sub Type Detached
Listing Status Sold
Purchase Type For Sale
Square Footage 3,259 sqft
Price per Sqft $199
Subdivision The Grande @Old York
MLS Listing ID 1001190575
Sold Date 12/14/17
Style Colonial
Bedrooms 5
Full Baths 3
Half Baths 1
HOA Fees $25/ann
HOA Y/N Y
Abv Grd Liv Area 3,259
Originating Board TREND
Year Built 2000
Annual Tax Amount $13,973
Tax Year 2016
Lot Size 1.000 Acres
Acres 1.0
Lot Dimensions 116X200
Property Description
Stunning and spacious 5 bedroom, 3.5 bath home in desirable, ''Grande at Old York''. This lovely Renaissance model located in Upper Freehold Township is Move-in Ready. Situated on a 1 acre corner lot with great curb appeal to include a beautifully landscaped tree lined backyard with paver walkways and underground sprinkler system. Home features many upgrades and also includes a generator hook up, dual zone AC and dual Heating. Double door entry opens to a soaring two story ceiling with gleaming hardwood flooring throughout main living areas with an entire rebuilt staircase leading to second level. First level offers a lovely living room and a large formal dining room w/butler pantry.Additional dining in newly renovated kitchen to include granite counters, tiled back splash, SS appliances and hardwood flooring. Eat-in kitchen overlooks a bright and airy two story family room with gas fireplace, making it perfect for entertaining! Enjoy the 3 Seasons room which leads to a maintenance free deck, above ground pool and paver patio with fire-pit. Home boasts 1 bedroom with full bath on main floor which is perfect for guests, a half bath and a private office can be accessed off the family room. Second level offers a large master bedroom, walk in closet with access to additional attic storage, a master bath with dual sinks, soaking tub and separate shower stall. Three generous sized bedrooms can be found on the second level and a full bath with dual sinks for the growing family. Partially Finished basement to include a wine room and separate game/workout room with ample storage. All appliances, including washer and dryer are included! Walk to town, playground and schools! You don't want to miss out on this impeccable home!!
Location
State NJ
County Monmouth
Area Upper Freehold Twp (21351)
Zoning RES
Rooms
Other Rooms Living Room, Dining Room, Primary Bedroom, Bedroom 2, Bedroom 3, Kitchen, Family Room, Bedroom 1, In-Law/auPair/Suite, Other
Basement Full
Interior
Interior Features Primary Bath(s), Butlers Pantry, Ceiling Fan(s), Stall Shower, Kitchen - Eat-In
Hot Water Natural Gas
Heating Gas, Zoned
Cooling Central A/C
Flooring Wood, Fully Carpeted, Tile/Brick
Fireplaces Number 1
Fireplaces Type Gas/Propane
Fireplace Y
Heat Source Natural Gas
Laundry Main Floor
Exterior
Exterior Feature Deck(s), Patio(s)
Parking Features Garage Door Opener
Garage Spaces 5.0
Pool Above Ground
Water Access N
Accessibility None
Porch Deck(s), Patio(s)
Attached Garage 2
Total Parking Spaces 5
Garage Y
Building
Lot Description Corner
Story 2
Sewer On Site Septic
Water Well
Architectural Style Colonial
Level or Stories 2
Additional Building Above Grade
Structure Type Cathedral Ceilings
New Construction N
Schools
School District Upper Freehold Regional Schools
Others
Senior Community No
Tax ID 51-00046 01-00006
Ownership Fee Simple
Security Features Security System
Acceptable Financing Conventional
Listing Terms Conventional
Financing Conventional
Read Less

Bought with Angela Anthony • ERA Central Realty Group - Cream Ridge
GET MORE INFORMATION




