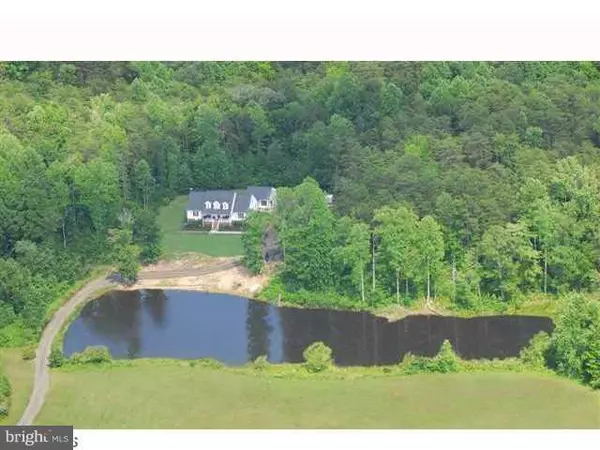For more information regarding the value of a property, please contact us for a free consultation.
18510 SLEDDERS RUN LN Montpelier, VA 23192
Want to know what your home might be worth? Contact us for a FREE valuation!

Our team is ready to help you sell your home for the highest possible price ASAP
Key Details
Sold Price $312,000
Property Type Single Family Home
Sub Type Detached
Listing Status Sold
Purchase Type For Sale
Square Footage 3,101 sqft
Price per Sqft $100
MLS Listing ID 1000099957
Sold Date 12/04/17
Style Cape Cod
Bedrooms 4
Full Baths 3
HOA Y/N N
Abv Grd Liv Area 3,101
Originating Board MRIS
Year Built 2000
Annual Tax Amount $2,308
Tax Year 2016
Lot Size 6.183 Acres
Acres 6.18
Property Description
**POND IS NOT ON THIS PROPERTY** 3101 Sq. Ft. Cape with Peaceful Views of Pond from the Full Front Porch. Loaded with Charm 4 Bedroom, 3 Full Bath inclds a Rec rm ww/lounging area for entertaining, Formal Dining Rm.or Office.Huge Kitchen w/Dining Rm w/Bay Window. Authentic Brazillian Cherry Hardwoods. Two-tiered Rear Deck. This is a Private Retreat that will make you feel like your on Vacation!
Location
State VA
County Hanover
Zoning A-1
Rooms
Other Rooms Living Room, Dining Room, Primary Bedroom, Bedroom 2, Bedroom 3, Bedroom 4, Kitchen, Game Room, Foyer, Study, Laundry, Other
Main Level Bedrooms 3
Interior
Interior Features Kitchen - Efficiency, Kitchen - Country, Combination Kitchen/Dining, Kitchen - Table Space, Entry Level Bedroom, Chair Railings, Crown Moldings, Window Treatments, Primary Bath(s), Wood Floors, Floor Plan - Traditional, Floor Plan - Open
Hot Water Electric
Heating Central, Heat Pump(s), Zoned
Cooling Ceiling Fan(s), Central A/C, Heat Pump(s), Programmable Thermostat, Zoned
Fireplaces Number 1
Fireplaces Type Gas/Propane, Fireplace - Glass Doors
Equipment Washer/Dryer Hookups Only, Dishwasher, Disposal, Microwave, Oven - Self Cleaning, Oven/Range - Electric
Fireplace Y
Window Features Bay/Bow,Screens
Appliance Washer/Dryer Hookups Only, Dishwasher, Disposal, Microwave, Oven - Self Cleaning, Oven/Range - Electric
Heat Source Electric
Exterior
Parking Features Garage Door Opener, Garage - Side Entry
Garage Spaces 4.0
Carport Spaces 2
Utilities Available Cable TV Available
Waterfront Description None
View Y/N Y
Water Access N
View Water
Roof Type Asphalt
Accessibility None
Attached Garage 2
Total Parking Spaces 4
Garage Y
Private Pool N
Building
Story 2
Sewer Septic = # of BR
Water Well
Architectural Style Cape Cod
Level or Stories 2
Additional Building Above Grade, Shed
Structure Type 9'+ Ceilings,Dry Wall
New Construction N
Schools
Elementary Schools South Anna
High Schools Patrick Henry
School District Hanover County Public Schools
Others
Senior Community No
Tax ID 7803-55-8290
Ownership Fee Simple
Security Features Electric Alarm,Smoke Detector
Special Listing Condition Standard
Read Less

Bought with Non Member • Metropolitan Regional Information Systems, Inc.
GET MORE INFORMATION




