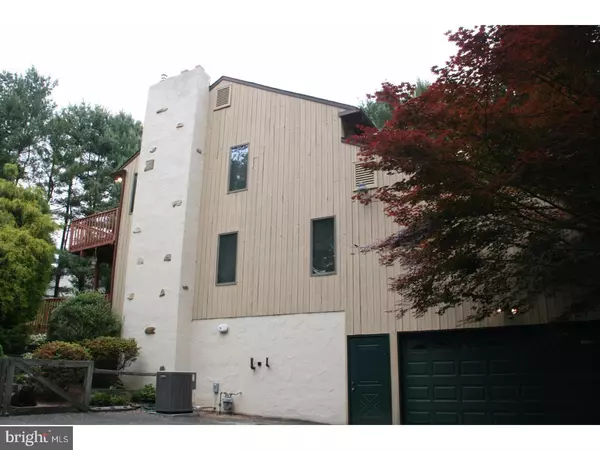For more information regarding the value of a property, please contact us for a free consultation.
741 GATEWAY RD Hockessin, DE 19707
Want to know what your home might be worth? Contact us for a FREE valuation!

Our team is ready to help you sell your home for the highest possible price ASAP
Key Details
Sold Price $392,500
Property Type Single Family Home
Sub Type Detached
Listing Status Sold
Purchase Type For Sale
Subdivision Gateway Farms
MLS Listing ID 1000445701
Sold Date 10/27/17
Style Contemporary
Bedrooms 3
Full Baths 3
Half Baths 2
HOA Y/N N
Originating Board TREND
Year Built 1987
Annual Tax Amount $3,953
Tax Year 2016
Lot Size 0.810 Acres
Acres 0.81
Lot Dimensions 84X191
Property Description
Come experience this quality built custom contemporary "tree-house" in the established Hockessin community of Gateway Farms. Perched on a landscaped hillside 3/4 + acre lot, this one-of-a-kind home is looking for just the right person. Enjoy the quiet hillside splendor from your private deck off the master suite; perhaps after a relaxing hot-tub excursion or master bedroom fireside chat... This truly special home has gorgeous wood accents & floors, a sky-lit sunken living room with dramatic vaulted ceiling, recessed lighting and wood burning fireplace, a cozy 3 season room with updated Andersen sliders and windows off the formal dining room, and an eat in kitchen that is highlighted by a wonderful stone fireplace. The family room off the kitchen has a perfect tucked away wet-bar for all your entertaining needs. The main level also boasts a convenient first floor bedroom with private bath, and an adjacent hallway powder room. The second floor loft / office area, extra bedroom, 2 walk in closets, hall bath and custom master retreat complete the unique design / floor plan. The lower level features a work shop, another powder room, plenty of storage and access to the garage. For the auto enthusiast or tinkerer, there is a huge detached 3-car garage (car lifts included). This wonderful home located near the end of the cul-de-sac also boasts a newer "high E" gas system, new storm & rear doors, public utilities and so many special features and nuances...be daring, come take a look!!
Location
State DE
County New Castle
Area Hockssn/Greenvl/Centrvl (30902)
Zoning NC21
Rooms
Other Rooms Living Room, Dining Room, Primary Bedroom, Bedroom 2, Kitchen, Family Room, Bedroom 1, Sun/Florida Room, Other
Basement Full, Unfinished, Outside Entrance
Interior
Interior Features Primary Bath(s), Skylight(s), Ceiling Fan(s), Attic/House Fan, WhirlPool/HotTub, Wet/Dry Bar, Stall Shower, Kitchen - Eat-In
Hot Water Natural Gas
Heating Forced Air
Cooling Central A/C
Flooring Wood
Fireplaces Number 2
Fireplaces Type Stone
Equipment Dishwasher, Disposal
Fireplace Y
Appliance Dishwasher, Disposal
Heat Source Natural Gas
Laundry Basement
Exterior
Exterior Feature Deck(s)
Parking Features Inside Access, Garage Door Opener, Oversized
Garage Spaces 2.0
Fence Other
Water Access N
Roof Type Shingle
Accessibility None
Porch Deck(s)
Total Parking Spaces 2
Garage Y
Building
Lot Description Sloping
Story 2
Sewer Public Sewer
Water Public
Architectural Style Contemporary
Level or Stories 2
Additional Building 2nd Garage
Structure Type Cathedral Ceilings
New Construction N
Schools
School District Red Clay Consolidated
Others
Senior Community No
Tax ID 08-013.30-085
Ownership Fee Simple
Read Less

Bought with Rufus B Reeves III • Patterson-Schwartz - Greenville
GET MORE INFORMATION




