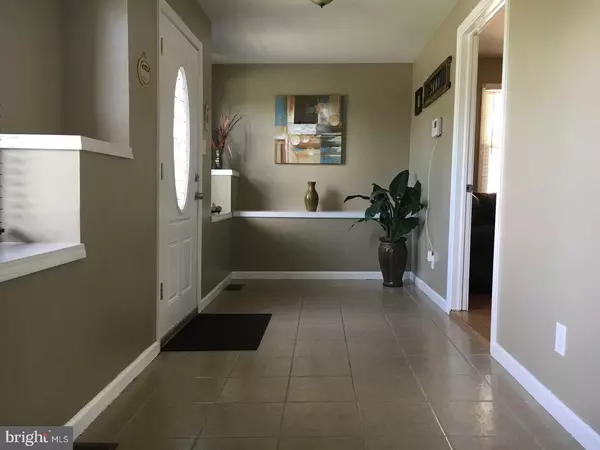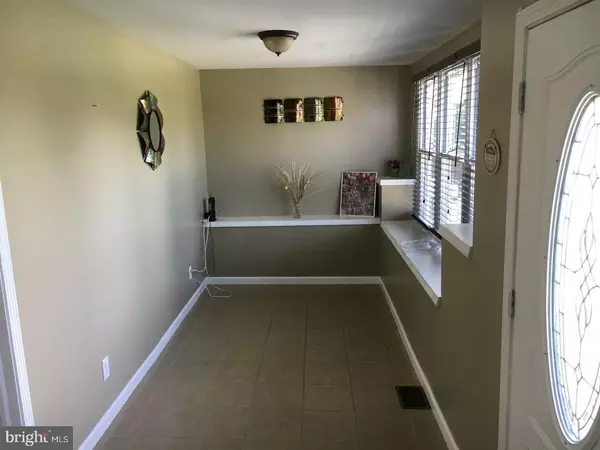For more information regarding the value of a property, please contact us for a free consultation.
547 DISSTON ST Philadelphia, PA 19111
Want to know what your home might be worth? Contact us for a FREE valuation!

Our team is ready to help you sell your home for the highest possible price ASAP
Key Details
Sold Price $214,200
Property Type Single Family Home
Sub Type Detached
Listing Status Sold
Purchase Type For Sale
Square Footage 2,577 sqft
Price per Sqft $83
Subdivision Burholme
MLS Listing ID 1000433401
Sold Date 10/30/17
Style Ranch/Rambler,Straight Thru
Bedrooms 4
Full Baths 1
Half Baths 1
HOA Y/N N
Abv Grd Liv Area 1,777
Originating Board TREND
Year Built 1933
Annual Tax Amount $2,581
Tax Year 2017
Lot Size 4,785 Sqft
Acres 0.11
Lot Dimensions 36X133
Property Description
You'll Love this Charming Ranch Style Home Located on a Quiet Burholme Block. Turn-Key Property Completely Updated with 2 Floors of Living Space Including a Finished Basement. 4 Bedroom Home that Features a Large Welcoming Sunroom with Loads of Light and Ceramic Tile Flooring. Straight-Thru Design Containing a Spacious Living Room with Pergo Flooring and Chair Rail Moldings. Walk Past the Living Room into the Wide Formal Dining Room which Also Contains Pergo Flooring, Moldings and Tons of Natural Light. The Updated Kitchen has Wood Cabinets, Huge Island, Titled Back-Splash, Built-In Appliances and Ceramic Tile Flooring. Walk Down to the Lower-Level which Contains a Finished Family Room, Bathroom, Bonus Bedroom and Separate Laundry Area. The Finished Basement also Includes Central Air and New Flooring. That Leads out to the Backyard. The Large Rear Yard is entirely Fenced-In an Includes a Pool, Deck and Patio Perfect for Family Gatherings. New Roof, Siding, Electrical, HVAC System & Shed Makes This Home One-Of-A-Kind. Don't Miss This Truly Great Home! Schedule Your Showing Today!. All Photos to Follow.
Location
State PA
County Philadelphia
Area 19111 (19111)
Zoning RSA3
Rooms
Other Rooms Living Room, Dining Room, Primary Bedroom, Bedroom 2, Bedroom 3, Kitchen, Family Room, Bedroom 1, In-Law/auPair/Suite, Laundry, Attic
Basement Full, Fully Finished
Interior
Interior Features Primary Bath(s), Kitchen - Island, Kitchen - Eat-In
Hot Water Natural Gas
Heating Forced Air
Cooling Central A/C
Flooring Wood, Fully Carpeted, Tile/Brick
Equipment Oven - Self Cleaning, Dishwasher, Disposal, Built-In Microwave
Fireplace N
Window Features Replacement
Appliance Oven - Self Cleaning, Dishwasher, Disposal, Built-In Microwave
Heat Source Natural Gas
Laundry Basement
Exterior
Exterior Feature Deck(s), Patio(s)
Garage Spaces 1.0
Fence Other
Pool Above Ground
Utilities Available Cable TV
Water Access N
Roof Type Pitched,Shingle
Accessibility None
Porch Deck(s), Patio(s)
Total Parking Spaces 1
Garage N
Building
Lot Description Level, Rear Yard
Story 2
Foundation Concrete Perimeter, Brick/Mortar
Sewer Public Sewer
Water Public
Architectural Style Ranch/Rambler, Straight Thru
Level or Stories 2
Additional Building Above Grade, Below Grade, Shed
Structure Type 9'+ Ceilings
New Construction N
Schools
Middle Schools Woodrow Wilson
High Schools Northeast
School District The School District Of Philadelphia
Others
Senior Community No
Tax ID 353161300
Ownership Fee Simple
Acceptable Financing Conventional, VA, FHA 203(b)
Listing Terms Conventional, VA, FHA 203(b)
Financing Conventional,VA,FHA 203(b)
Read Less

Bought with Christian S Webb • Paramount Realty Inc
GET MORE INFORMATION




