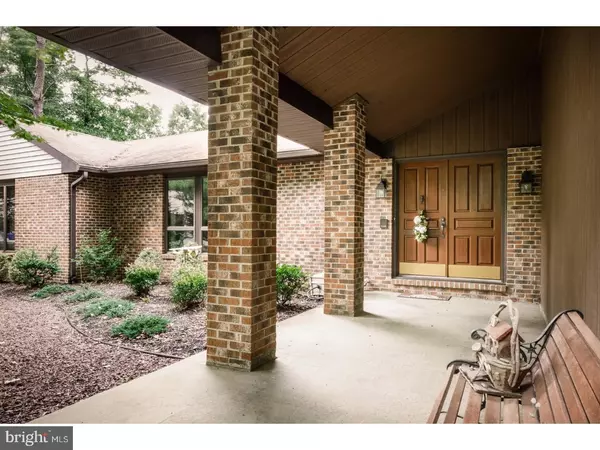For more information regarding the value of a property, please contact us for a free consultation.
40 THUNDERHEAD DR Medford, NJ 08055
Want to know what your home might be worth? Contact us for a FREE valuation!

Our team is ready to help you sell your home for the highest possible price ASAP
Key Details
Sold Price $363,000
Property Type Single Family Home
Sub Type Detached
Listing Status Sold
Purchase Type For Sale
Subdivision Shawnee Country
MLS Listing ID 1000421563
Sold Date 10/20/17
Style Ranch/Rambler
Bedrooms 4
Full Baths 3
HOA Fees $14/ann
HOA Y/N Y
Originating Board TREND
Year Built 1979
Annual Tax Amount $11,397
Tax Year 2016
Lot Size 0.500 Acres
Acres 0.5
Property Description
Absolutely beautiful 4 Bedroom and 3 Full bath custom built ranch home in the Shawnee Country section of Medford Township. This home screams pride of ownership as the home has been meticulously maintained in and out. The interior of this home offers a unique open floor plan, a large foyer with hardwood flooring, vaulted ceilings, and a skylight that adds a ton of light, from there you go into the huge formal living room that also has vaulted ceilings, a brick fireplace, and floor to ceiling windows, there is a large dining room with shadow box moldings, a 4th bedroom that could be either a guest quarters or a possible in-law suite with a full bath, a large Family room with hardwood flooring, vaulted ceilings with a skylight, built-ins, a large French door that leads to the back deck, and a sunken floor around the second brick fireplace, off of the kitchen is a huge sun room or 3-season room, a full finished basement with a storage area, a large master suite with vaulted ceilings, a full bath, and floor to ceiling windows looking over the backyard, and top it off with an updated kitchen that offers 42" upper cabinets, wood flooring, a center island and a breakfast room. The exterior of this home offers a gorgeous backyard oasis, a brick front, a large covered front porch, a 2-car attached garage, professional landscaping, a large shed, a huge custom deck that runs almost the entire length of the home and over looks the private backyard that backs to endless woods. Don't miss your opportunity to see this wonderful home!
Location
State NJ
County Burlington
Area Medford Twp (20320)
Zoning RES
Rooms
Other Rooms Living Room, Dining Room, Primary Bedroom, Bedroom 2, Bedroom 3, Kitchen, Family Room, Bedroom 1, Attic
Basement Full, Fully Finished
Interior
Interior Features Primary Bath(s), Kitchen - Island, Dining Area
Hot Water Natural Gas
Heating Forced Air
Cooling Central A/C
Flooring Wood, Fully Carpeted
Fireplaces Number 2
Fireplaces Type Brick
Fireplace Y
Heat Source Natural Gas
Laundry Main Floor
Exterior
Exterior Feature Deck(s), Porch(es)
Garage Spaces 4.0
Water Access N
Roof Type Pitched,Shingle
Accessibility None
Porch Deck(s), Porch(es)
Attached Garage 2
Total Parking Spaces 4
Garage Y
Building
Lot Description Front Yard, Rear Yard
Story 1
Foundation Brick/Mortar
Sewer On Site Septic
Water Well
Architectural Style Ranch/Rambler
Level or Stories 1
New Construction N
Schools
School District Lenape Regional High
Others
Senior Community No
Tax ID 20-04701 02-00040
Ownership Fee Simple
Read Less

Bought with Debra A Bollendorf • Weichert Realtors - Moorestown
GET MORE INFORMATION




