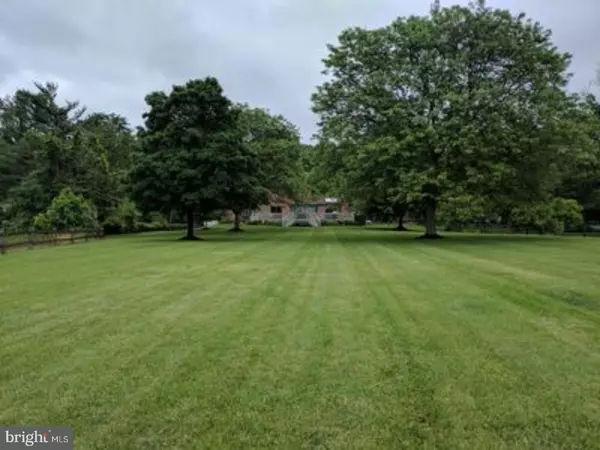For more information regarding the value of a property, please contact us for a free consultation.
426 ELLISDALE RD Crosswicks, NJ 08515
Want to know what your home might be worth? Contact us for a FREE valuation!

Our team is ready to help you sell your home for the highest possible price ASAP
Key Details
Sold Price $369,900
Property Type Single Family Home
Sub Type Detached
Listing Status Sold
Purchase Type For Sale
Square Footage 4,202 sqft
Price per Sqft $88
Subdivision Vill Of Crosswicks
MLS Listing ID 1000333149
Sold Date 11/30/17
Style Colonial,French
Bedrooms 4
Full Baths 3
HOA Y/N N
Abv Grd Liv Area 2,962
Originating Board TREND
Year Built 1986
Annual Tax Amount $14,613
Tax Year 2016
Lot Size 1.298 Acres
Acres 1.2
Lot Dimensions 163X347
Property Description
Looking for your own piece of the country with easy access to Philadelphia, New York, and the Shore Points? You won't believe that this quiet 1.2 acre lot is approximately 15 minutes from the Hamilton train station or an easy commute to Philadelphia, with additional access to the River Line, 295, 206, and 130. This one owner beautiful custom built colonial is situated on over an acre of land surrounded by lush, green protected farmland with a large deck great for entertaining. This is the perfect property for your family, located within a top rated school district. This open concept home features a 2 car over-sized garage on the side of the home with plenty of room for storage. You enter the home through the center 2 story foyer (the stairs are hardwood under the current wall to wall carpeting) which features 2 closets and access to the full 1,240 sq ft finished basement. The foyer opens up to the dining room, formal living room, and kitchen/family room. Enter the formal living room through the beautiful French doors or relax in the family room with a magnificent view of your property. The eat-in kitchen, which features ceramic tile counter tops and floors, with plenty of counter and storage space, opens up into the family room, perfect for entertaining. Sliding glass doors open up to the house-length deck with gazebo, perfect for summer cookouts and quiet nights with your favorite wine. The full bathroom next to the kitchen includes laundry facilities. As you continue down the hallway, you'll be delighted to find a sunny 4 season room complete with a skylight and a second set of sliding glass doors leading to the deck. As you make your way up to the second floor, you'll find 4 bedrooms, 2 full bathrooms, and 2 large cedar closets for even more storage. The large master features a dressing area with 2 closets and an on-suite, complete with double vanities, a whirlpool and shower. Bring your summer parties indoors with this home's full finished basement, featuring a full bar and wet sink. The basement features even more storage, with 3 large closets and a 10x20 storage room, leading directly into the garage for easy access. Additional features of this property include recess lighting, multi-zoned heating and central air conditioning, intercom system, and automatic garage door openers. Property is being sold "AS IS". BUYER RESPONSIBLE FOR ALL CERTIFICATIONS AND TOWNSHIP REQUIREMENTS.
Location
State NJ
County Burlington
Area Chesterfield Twp (20307)
Zoning R-1
Rooms
Other Rooms Living Room, Dining Room, Primary Bedroom, Bedroom 2, Bedroom 3, Kitchen, Family Room, Bedroom 1, Laundry, Other, Attic, Bonus Room
Basement Full, Outside Entrance, Fully Finished
Interior
Interior Features Primary Bath(s), Butlers Pantry, Skylight(s), Ceiling Fan(s), Attic/House Fan, Wet/Dry Bar, Intercom, Stall Shower, Kitchen - Eat-In
Hot Water Oil
Heating Baseboard - Hot Water
Cooling Central A/C
Flooring Wood, Fully Carpeted, Tile/Brick
Equipment Cooktop, Built-In Range, Oven - Wall, Oven - Self Cleaning, Dishwasher, Refrigerator
Fireplace N
Appliance Cooktop, Built-In Range, Oven - Wall, Oven - Self Cleaning, Dishwasher, Refrigerator
Heat Source Oil
Laundry Main Floor
Exterior
Exterior Feature Deck(s)
Garage Spaces 5.0
Fence Other
Utilities Available Cable TV
Water Access N
Roof Type Pitched,Shingle
Accessibility None
Porch Deck(s)
Attached Garage 2
Total Parking Spaces 5
Garage Y
Building
Lot Description Irregular, Front Yard, Rear Yard
Story 2
Foundation Concrete Perimeter
Sewer On Site Septic
Water Public
Architectural Style Colonial, French
Level or Stories 2
Additional Building Above Grade, Below Grade
New Construction N
Schools
School District Chesterfield Township Public Schools
Others
Senior Community No
Tax ID 07-00302-00004 03
Ownership Fee Simple
Acceptable Financing Conventional, VA, FHA 203(b)
Listing Terms Conventional, VA, FHA 203(b)
Financing Conventional,VA,FHA 203(b)
Read Less

Bought with Gail T LaManna • ERA Central Realty Group - Cream Ridge
GET MORE INFORMATION




