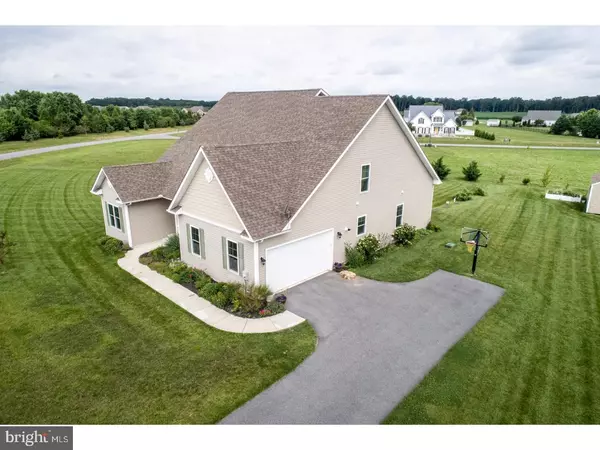For more information regarding the value of a property, please contact us for a free consultation.
15024 OYSTER SHELL DR Milton, DE 19968
Want to know what your home might be worth? Contact us for a FREE valuation!

Our team is ready to help you sell your home for the highest possible price ASAP
Key Details
Sold Price $396,000
Property Type Single Family Home
Sub Type Detached
Listing Status Sold
Purchase Type For Sale
Square Footage 3,046 sqft
Price per Sqft $130
Subdivision Oyster Rock
MLS Listing ID 1000330541
Sold Date 11/22/17
Style Contemporary
Bedrooms 5
Full Baths 3
HOA Fees $33/ann
HOA Y/N Y
Abv Grd Liv Area 3,046
Originating Board TREND
Year Built 2013
Annual Tax Amount $1,560
Tax Year 2017
Acres 0.89
Lot Dimensions 290X193
Property Sub-Type Detached
Property Description
Welcome home to this lovely contemporary home sitting on slightly less than an acre lot in community of Oyster Rock. Great entertaining house w/ open concept plan, cathedral ceilings w/ lots of windows for natural light, & spacious kitchen w/ granite countertops & large island that opens up into great room. 1st fl has huge master bedrm w/ on-suite bathrm, 2 other nicely sized bedrms w/ full bathrm between & office. Seller purchased 2nd fl opt from builder that includes 2 bedrms, full bath, large attic storage, & open loft area totaling 855 SF. GREEN home features incl; tankless wtr heater, 18 SEER AC, 98% efficient gas furn, R-4 value windows, R-23 & R-50 dense pack blown insulation. Additl features incl; central vac system, prewired cable & internet, irrigation system & large shed. Community allows on-site storage of boats or RVs. Home is close to beaches, historic Milton & Lewes, shopping and restaurants. Best part it's East of Route-1. Make sure this home is on your tour today! Agent is related to the seller.
Location
State DE
County Sussex
Area Broadkill Hundred (31003)
Zoning A
Rooms
Other Rooms Living Room, Dining Room, Primary Bedroom, Bedroom 2, Bedroom 3, Bedroom 5, Kitchen, Family Room, Bedroom 1, Other, Attic
Interior
Interior Features Kitchen - Island, Ceiling Fan(s), Central Vacuum
Hot Water Instant Hot Water
Cooling Central A/C
Flooring Fully Carpeted, Vinyl, Tile/Brick
Fireplace N
Window Features Energy Efficient
Heat Source Bottled Gas/Propane
Laundry Main Floor
Exterior
Exterior Feature Porch(es)
Garage Spaces 5.0
Utilities Available Cable TV
Water Access N
Roof Type Shingle
Accessibility None
Porch Porch(es)
Attached Garage 2
Total Parking Spaces 5
Garage Y
Building
Story 2
Foundation Concrete Perimeter
Sewer On Site Septic
Water Public
Architectural Style Contemporary
Level or Stories 2
Additional Building Above Grade, Shed
Structure Type Cathedral Ceilings
New Construction N
Schools
School District Cape Henlopen
Others
Senior Community No
Tax ID 2-35-16.00-119.00
Ownership Fee Simple
Read Less

Bought with Carl W Frampton • RE/MAX Associates-Wilmington



