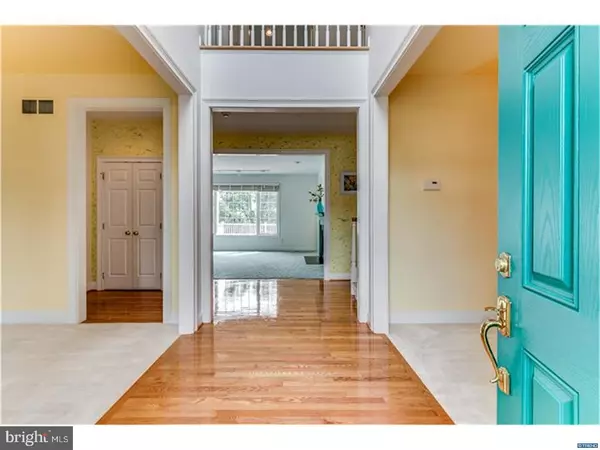For more information regarding the value of a property, please contact us for a free consultation.
13 S HAMPSHIRE CT Wilmington, DE 19807
Want to know what your home might be worth? Contact us for a FREE valuation!

Our team is ready to help you sell your home for the highest possible price ASAP
Key Details
Sold Price $540,000
Property Type Single Family Home
Sub Type Detached
Listing Status Sold
Purchase Type For Sale
Subdivision Stonewold
MLS Listing ID 1000328839
Sold Date 11/17/17
Style Carriage House,Colonial
Bedrooms 4
Full Baths 4
Half Baths 1
HOA Fees $58/ann
HOA Y/N Y
Originating Board TREND
Year Built 1999
Annual Tax Amount $5,682
Tax Year 2016
Lot Size 6,534 Sqft
Acres 0.15
Lot Dimensions 50.2X138.9
Property Description
Located in the sought-after Greenville community of Stonewold, this spacious and beautifully maintained home boasts 4 BR and 4.1 baths with many high-end finishes. As you enter the foyer, feel instantly at home in the open and sunny surroundings. To the left you will find a cozy living room while to the right a classic dining room. This leads to the family room with gas fireplace that flows to the kitchen. Your view from the rear deck and lower level patio will reveal a beautifully landscaped yard with mature plantings and a sprinkler system. The eat-in kitchen offers hardwood floors, Corian counter tops and high end appliances that include SubZero refrigerator and Viking stove. There is an abundance of storage with a large island and breakfast nook perfect for casual gatherings. A butler"s area with wet bar is accessible from the kitchen to the dining room making entertaining a breeze. The finished basement, with ample natural light, has a recreational area with access to a landscaped patio. On this level you will also find a fourth room attached to a full bath and closet that may be used as a guest bedroom suite, media room, office or den. The upper level consists of a master suite, guest/princess suite, third and fourth bedrooms and main bathroom. This spectacular home is convenient to parks, museums, shopping and fine dining in Philadelphia, Wilmington and the surrounding Brandywine Valley.
Location
State DE
County New Castle
Area Hockssn/Greenvl/Centrvl (30902)
Zoning NC40
Rooms
Other Rooms Living Room, Dining Room, Primary Bedroom, Bedroom 2, Bedroom 3, Kitchen, Family Room, Bedroom 1, Other, Attic
Basement Full, Outside Entrance, Fully Finished
Interior
Interior Features Primary Bath(s), Kitchen - Island, Butlers Pantry, Central Vacuum, Sprinkler System, Water Treat System, Kitchen - Eat-In
Hot Water Natural Gas
Heating Forced Air
Cooling Central A/C
Flooring Wood, Fully Carpeted
Fireplaces Number 1
Equipment Commercial Range, Dishwasher, Refrigerator, Disposal, Trash Compactor
Fireplace Y
Appliance Commercial Range, Dishwasher, Refrigerator, Disposal, Trash Compactor
Heat Source Natural Gas
Laundry Main Floor
Exterior
Exterior Feature Deck(s), Patio(s)
Parking Features Inside Access, Garage Door Opener
Garage Spaces 4.0
Utilities Available Cable TV
Water Access N
Roof Type Pitched,Shingle
Accessibility None
Porch Deck(s), Patio(s)
Attached Garage 2
Total Parking Spaces 4
Garage Y
Building
Story 2
Foundation Concrete Perimeter
Sewer Public Sewer
Water Public
Architectural Style Carriage House, Colonial
Level or Stories 2
Structure Type 9'+ Ceilings
New Construction N
Schools
School District Red Clay Consolidated
Others
HOA Fee Include Common Area Maintenance,Snow Removal
Senior Community No
Tax ID 0702800149
Ownership Fee Simple
Security Features Security System
Acceptable Financing Conventional, VA, FHA 203(b)
Listing Terms Conventional, VA, FHA 203(b)
Financing Conventional,VA,FHA 203(b)
Read Less

Bought with Sukyoung P Akana • Long & Foster Real Estate, Inc.
GET MORE INFORMATION




