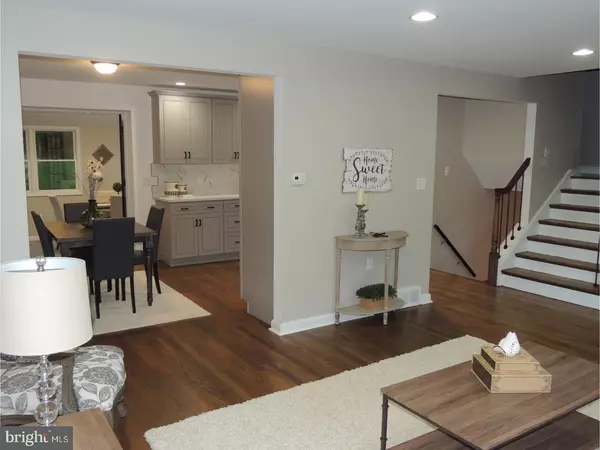For more information regarding the value of a property, please contact us for a free consultation.
1236 FAUN RD Wilmington, DE 19803
Want to know what your home might be worth? Contact us for a FREE valuation!

Our team is ready to help you sell your home for the highest possible price ASAP
Key Details
Sold Price $344,000
Property Type Single Family Home
Sub Type Detached
Listing Status Sold
Purchase Type For Sale
Square Footage 2,190 sqft
Price per Sqft $157
Subdivision Graylyn Crest
MLS Listing ID 1000327363
Sold Date 10/27/17
Style Traditional,Split Level
Bedrooms 3
Full Baths 2
Half Baths 1
HOA Y/N N
Abv Grd Liv Area 1,890
Originating Board TREND
Year Built 1956
Annual Tax Amount $2,179
Tax Year 2016
Lot Size 0.370 Acres
Acres 0.37
Lot Dimensions 51X233
Property Description
Renovations are complete and house is now ready for immediate occupancy! Remodeled and expanded split in popular Graylyn Crest. Steps from the park this home boasts an open floor plan, refinished hardwoods, Andersen windows, as well as new driveway, patio, roof and high efficiency natural gas hvac. The kitchen is a knock-out with it's quality grey cabinety, white quartz counters and black stainless Samsung appliances. Some of the many special features of this home that you won't find in the other homes in the neighborhood are the family room addition with vaulted ceiling, solid 6 panel interior doors and double size lot backing to woods. Back inside let's go upstairs to find 3 beds and 2 full remodeled baths, including the master suite with his and her's closets and custom barn door leading into the master bath. The lower level houses another family room, laundry room, storage area and powder room.
Location
State DE
County New Castle
Area Brandywine (30901)
Zoning NC6.5
Rooms
Other Rooms Living Room, Dining Room, Primary Bedroom, Bedroom 2, Kitchen, Game Room, Family Room, Bedroom 1, Laundry, Other
Basement Partial
Interior
Interior Features Kitchen - Eat-In
Hot Water Natural Gas
Heating Forced Air
Cooling Central A/C
Flooring Wood
Fireplace N
Heat Source Natural Gas
Laundry Lower Floor
Exterior
Garage Spaces 4.0
Water Access N
Accessibility None
Attached Garage 1
Total Parking Spaces 4
Garage Y
Building
Story Other
Sewer Public Sewer
Water Public
Architectural Style Traditional, Split Level
Level or Stories Other
Additional Building Above Grade, Below Grade
New Construction N
Schools
School District Brandywine
Others
Senior Community No
Tax ID 06-067.00-291
Ownership Fee Simple
Read Less

Bought with Jennifer Cooper • Long & Foster-Folsom
GET MORE INFORMATION




