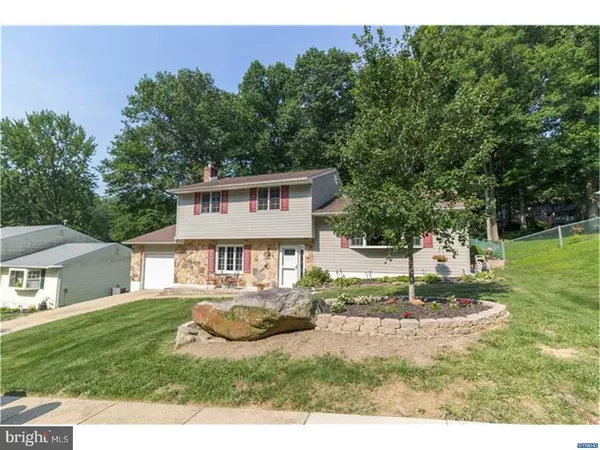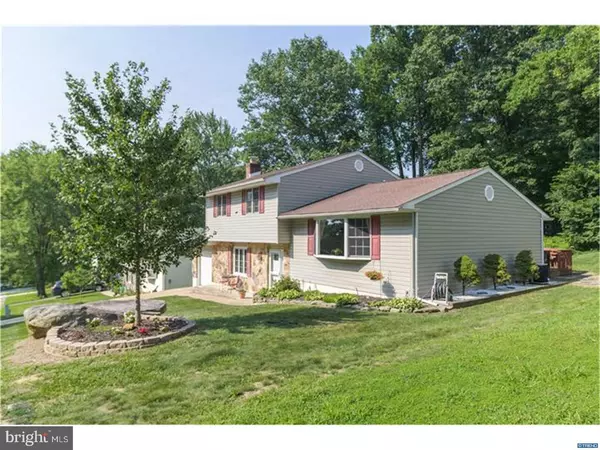For more information regarding the value of a property, please contact us for a free consultation.
20 MANCHESTER LN Wilmington, DE 19810
Want to know what your home might be worth? Contact us for a FREE valuation!

Our team is ready to help you sell your home for the highest possible price ASAP
Key Details
Sold Price $310,000
Property Type Single Family Home
Sub Type Detached
Listing Status Sold
Purchase Type For Sale
Square Footage 1,925 sqft
Price per Sqft $161
Subdivision Channin
MLS Listing ID 1000325927
Sold Date 11/29/17
Style Colonial,Split Level
Bedrooms 3
Full Baths 1
Half Baths 1
HOA Fees $2/ann
HOA Y/N Y
Abv Grd Liv Area 1,925
Originating Board TREND
Year Built 1971
Annual Tax Amount $2,415
Tax Year 2017
Lot Size 0.560 Acres
Acres 0.56
Lot Dimensions 295X80
Property Description
This 3 bedroom 1.5 bath split-level sits on a lovely half-acre partially wooded lot in the Channin neighborhood. Step in through the front door into a spacious and brightly lit family room with raised brick fireplace flanked by built-ins. Off the family room is a large den currently used for an exercise room that boasts wainscoting, a half bath and access to both the garage and backyard. Just up the steps from the family room is the great room and kitchen. The dining room features beautiful hardwood floors that extend through the kitchen, recessed lighting, a large bow window, and crown molding. There are seating areas to complement the living space. This great room has divisibility with an option for several layouts. The open floor plan flows into the completely renovated custom kitchen boasting granite countertops, glass tile backsplash, under cabinet and pendant lighting, all stainless steel appliances, rich wood cabinets, bar area with wine rack, and crown molding. Upstairs you"ll find three spacious bedrooms. The master bedroom features a double reach-in closet, ceiling fan, and wall-to-wall carpet. Each of the two additional bedrooms have ceiling fans, closets, and wall-to-wall carpet. In the hall is a linen closet and large full shared bathroom in the hall has a double vanity and tub/shower. Sliders in the kitchen lead to the large back deck, which steps down to a patio area and a beautiful private rear yard.
Location
State DE
County New Castle
Area Brandywine (30901)
Zoning NC10
Rooms
Other Rooms Living Room, Dining Room, Primary Bedroom, Bedroom 2, Kitchen, Family Room, Bedroom 1, Other, Attic
Interior
Interior Features Primary Bath(s), Ceiling Fan(s), Breakfast Area
Hot Water Natural Gas
Heating Forced Air
Cooling Central A/C
Flooring Fully Carpeted
Fireplaces Number 1
Fireplaces Type Brick
Fireplace Y
Heat Source Natural Gas
Laundry Lower Floor
Exterior
Garage Spaces 1.0
Water Access N
Roof Type Shingle
Accessibility None
Attached Garage 1
Total Parking Spaces 1
Garage Y
Building
Lot Description Irregular
Story Other
Sewer Public Sewer
Water Public
Architectural Style Colonial, Split Level
Level or Stories Other
Additional Building Above Grade
New Construction N
Schools
Elementary Schools Lancashire
Middle Schools Talley
High Schools Concord
School District Brandywine
Others
HOA Fee Include Snow Removal
Senior Community No
Tax ID 0601300236
Ownership Fee Simple
Read Less

Bought with Marlene A Davis • Patterson-Schwartz-Brandywine
GET MORE INFORMATION




