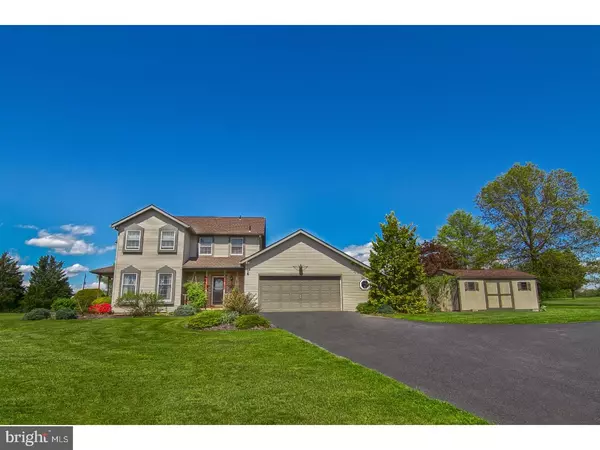For more information regarding the value of a property, please contact us for a free consultation.
3 TWIN OAK DR Leesport, PA 19533
Want to know what your home might be worth? Contact us for a FREE valuation!

Our team is ready to help you sell your home for the highest possible price ASAP
Key Details
Sold Price $259,000
Property Type Single Family Home
Sub Type Detached
Listing Status Sold
Purchase Type For Sale
Square Footage 2,181 sqft
Price per Sqft $118
Subdivision White Oaks
MLS Listing ID 1000255625
Sold Date 12/04/17
Style Traditional
Bedrooms 3
Full Baths 2
Half Baths 1
HOA Y/N N
Abv Grd Liv Area 1,926
Originating Board TREND
Year Built 1989
Annual Tax Amount $5,519
Tax Year 2017
Lot Size 1.980 Acres
Acres 1.98
Lot Dimensions 266 X 280
Property Description
Enjoy living a peaceful life in beautiful Bern Twp. This well maintained 2 story home offers 3 comfortably sized bedrooms, 2,1/2 baths, one of which is in the master, and a floor plan that could work well for your needs. Majestically situated on a Large open lot there is plenty of room to enjoy the outdoors. Entering this home you will pass through a cozy front porch draped with beautiful clematis flowers. The newly carpeted living room is to one side and the hall leads you back to a large eat in kitchen. The kitchen is positioned to access a dining room on one end and is open to a spacious family room. There is also a rear doorway to take you out to the covered back porch, perfect for entertaining, relaxing or hosting a summer cookout. The family room is warm and inviting and features a rustic brick surround for the wood burning insert and has nicely placed rear windows to take in pretty views of the lawn. The dining room is very convenient and has an intimate side porch for access to the west side of the property. Additionally, there is a hall leading from the kitchen to the laundry area, half bath and garage. The lower level is partially finished on one side as an extra living area, or could serve as a playroom, or workout space. The remaining basement area is for storage. A 2 car garage, larger than most, includes an indoor stairway to the lower level. It also has a separate side room and an exit to the fenced hot tub enclosure. Additional asphalt parking space. This home sits in a small cul-de-sac neighborhood with large lot sizes in the country but is only minutes from everything. Seller has had home pre-inspected for your peace of mind. Home warranty included. Don't wait! Come see what this home has to offer.
Location
State PA
County Berks
Area Bern Twp (10227)
Zoning RES
Rooms
Other Rooms Living Room, Dining Room, Primary Bedroom, Bedroom 2, Kitchen, Family Room, Basement, Bedroom 1, Laundry, Other
Basement Full
Interior
Interior Features Primary Bath(s), Kitchen - Island, Wood Stove, Kitchen - Eat-In
Hot Water Electric
Heating Electric, Forced Air
Cooling Central A/C
Flooring Fully Carpeted
Fireplace N
Heat Source Electric
Laundry Main Floor
Exterior
Exterior Feature Patio(s), Porch(es)
Parking Features Garage Door Opener
Garage Spaces 2.0
Water Access N
Roof Type Pitched,Shingle
Accessibility None
Porch Patio(s), Porch(es)
Attached Garage 2
Total Parking Spaces 2
Garage Y
Building
Lot Description Level
Story 2
Foundation Brick/Mortar
Sewer On Site Septic
Water Well
Architectural Style Traditional
Level or Stories 2
Additional Building Above Grade, Below Grade
New Construction N
Schools
School District Schuylkill Valley
Others
Senior Community No
Tax ID 27-4389-02-67-4222
Ownership Fee Simple
Security Features Security System
Acceptable Financing Conventional, VA, FHA 203(b), USDA
Listing Terms Conventional, VA, FHA 203(b), USDA
Financing Conventional,VA,FHA 203(b),USDA
Read Less

Bought with Thomas E Dixon • BHHS Fox & Roach-Haverford
GET MORE INFORMATION




