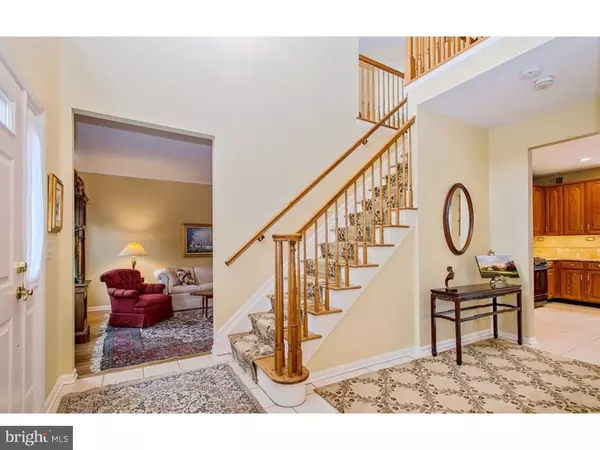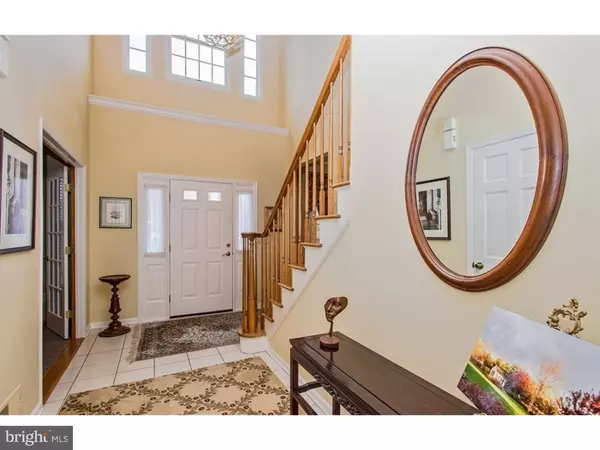For more information regarding the value of a property, please contact us for a free consultation.
11 WOODVIEW DR Belle Mead, NJ 08502
Want to know what your home might be worth? Contact us for a FREE valuation!

Our team is ready to help you sell your home for the highest possible price ASAP
Key Details
Sold Price $700,000
Property Type Single Family Home
Sub Type Detached
Listing Status Sold
Purchase Type For Sale
Square Footage 2,875 sqft
Price per Sqft $243
Subdivision None Available
MLS Listing ID 1003909967
Sold Date 09/14/16
Style Colonial
Bedrooms 4
Full Baths 2
Half Baths 1
HOA Y/N N
Abv Grd Liv Area 2,875
Originating Board TREND
Year Built 1992
Annual Tax Amount $16,074
Tax Year 2016
Lot Size 1.070 Acres
Acres 1.07
Lot Dimensions 46,609
Property Description
Welcome guests to your home in an accommodating two-story foyer. The rest of the first floor features nine-foot ceilings, including the kitchen, which has been partially updated to include a stainless steel refrigerator and dishwasher, granite counters, an onyx backsplash and tile floors. Also found on the first floor are an office with French doors, a step-down living room, a step-down gathering room with two sliding doors and a wood-burning fireplace, a formal dining room and a powder room. The master bedroom with walk-in closet and fully remodeled en suite is upstairs, along with three additional bedrooms and a hall bathroom. The partially-finished basement features a built-in, retracting craft table and shelves, along with plenty of storage on the unfinished portion, which is currently used as an expansive workshop. Outside, enjoy over an acre of land which includes an in-ground swimming pool and a convenient poolside cabana with two changing rooms, a dryer and a small refrigerator. Additional outdoor features include a paver patio, fenced vegetable garden, sprinkler system and post-and-rail fencing.
Location
State NJ
County Somerset
Area Montgomery Twp (21813)
Zoning SFD
Direction West
Rooms
Other Rooms Living Room, Dining Room, Primary Bedroom, Bedroom 2, Bedroom 3, Kitchen, Family Room, Bedroom 1, Other
Basement Full
Interior
Interior Features Kitchen - Island, Skylight(s), Ceiling Fan(s), Sprinkler System, Stall Shower, Kitchen - Eat-In
Hot Water Natural Gas
Heating Gas, Forced Air
Cooling Central A/C
Flooring Wood, Fully Carpeted, Tile/Brick
Fireplaces Number 1
Fireplaces Type Brick
Fireplace Y
Heat Source Natural Gas
Laundry Main Floor
Exterior
Exterior Feature Patio(s)
Garage Spaces 2.0
Pool In Ground
Water Access N
Roof Type Shingle
Accessibility None
Porch Patio(s)
Attached Garage 2
Total Parking Spaces 2
Garage Y
Building
Lot Description Level
Story 2
Foundation Brick/Mortar
Sewer Public Sewer
Water Public
Architectural Style Colonial
Level or Stories 2
Additional Building Above Grade
Structure Type 9'+ Ceilings
New Construction N
Schools
High Schools Montgomery Township
School District Montgomery Township Public Schools
Others
Senior Community No
Tax ID 13-07028-00005
Ownership Fee Simple
Security Features Security System
Read Less

Bought with Michelle M Blane • Callaway Henderson Sotheby's Int'l Realty-Skillman
GET MORE INFORMATION




