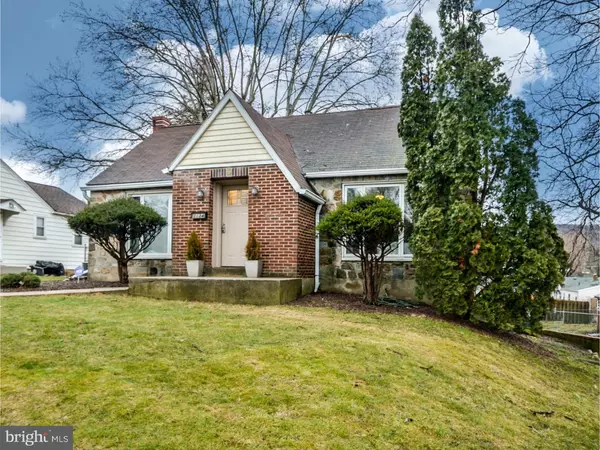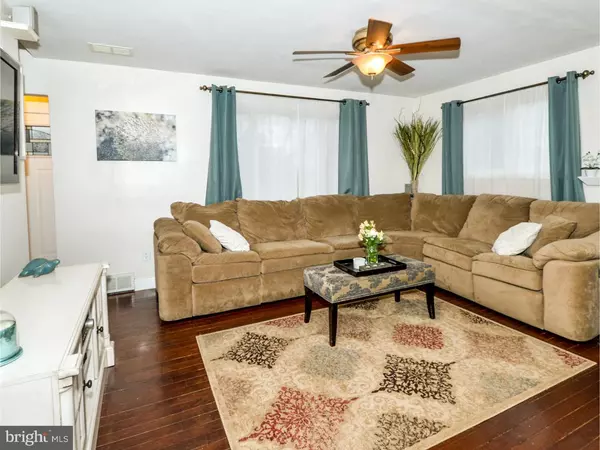For more information regarding the value of a property, please contact us for a free consultation.
3132 DIAMOND AVE Allentown, PA 18103
Want to know what your home might be worth? Contact us for a FREE valuation!

Our team is ready to help you sell your home for the highest possible price ASAP
Key Details
Sold Price $169,900
Property Type Single Family Home
Sub Type Detached
Listing Status Sold
Purchase Type For Sale
Square Footage 1,299 sqft
Price per Sqft $130
Subdivision None Available
MLS Listing ID 1003907797
Sold Date 06/06/16
Style Cape Cod
Bedrooms 4
Full Baths 2
HOA Y/N N
Abv Grd Liv Area 1,299
Originating Board TREND
Year Built 1948
Annual Tax Amount $4,490
Tax Year 2016
Lot Size 7,931 Sqft
Acres 0.18
Lot Dimensions 66X120
Property Description
Charming Brick & Stone cape on a quiet no outlet street. Completely renovated throughout with tasteful designer touches. From the curves walkway to the front door, this home is very welcoming and the open floor is great for entertaining. The Living Room offers wood floors, ceiling fan and wood pellet stove that can be used to supplement for heat. The Eat in Kitchen offers tile floors, new maple cabinetry,new counter tops, double bowl sink,dishwasher and door to the rear yard.Crisp and clean wainscoting leads the way to two generous bedrooms and a full hall bath. The staircase to the second floor is of stained treads and painted risers and it is just the beginning to an amazing second floor! Currently set up as two additional bedrooms, a walk in closet and Completely renovated bath with modern plank tile, this could easily be converted to a main bedroom suite if desired. The rear yard offers fencing, plenty of room for a garden and activities and a deck for outdoor entertaining. The side entry garage is basement level and is oversized to allow for two(stacked) cars and exits into the basement laundry and utility room. *PLEASE NOTE STREET ADDRESS IS 3134 DIAMOND if driving past location*
Location
State PA
County Lehigh
Area Allentown City (12302)
Zoning R-L
Rooms
Other Rooms Living Room, Primary Bedroom, Bedroom 2, Bedroom 3, Kitchen, Bedroom 1
Basement Full, Unfinished, Outside Entrance
Interior
Interior Features Ceiling Fan(s), Stove - Wood, Kitchen - Eat-In
Hot Water Electric
Heating Oil
Cooling Central A/C
Flooring Wood, Tile/Brick
Equipment Built-In Range, Oven - Self Cleaning, Dishwasher
Fireplace N
Appliance Built-In Range, Oven - Self Cleaning, Dishwasher
Heat Source Oil
Laundry Basement
Exterior
Exterior Feature Deck(s)
Parking Features Inside Access, Oversized
Garage Spaces 4.0
Utilities Available Cable TV
Water Access N
Roof Type Pitched,Shingle
Accessibility None
Porch Deck(s)
Attached Garage 1
Total Parking Spaces 4
Garage Y
Building
Lot Description Cul-de-sac, Sloping, Open, Front Yard, Rear Yard, SideYard(s)
Story 1.5
Sewer Public Sewer
Water Public
Architectural Style Cape Cod
Level or Stories 1.5
Additional Building Above Grade, Shed
New Construction N
Others
Senior Community No
Tax ID 549564216872-00001
Ownership Fee Simple
Acceptable Financing Conventional, VA, FHA 203(b)
Listing Terms Conventional, VA, FHA 203(b)
Financing Conventional,VA,FHA 203(b)
Read Less

Bought with Joseph M McGavin • Coldwell Banker Hearthside-Allentown
GET MORE INFORMATION




