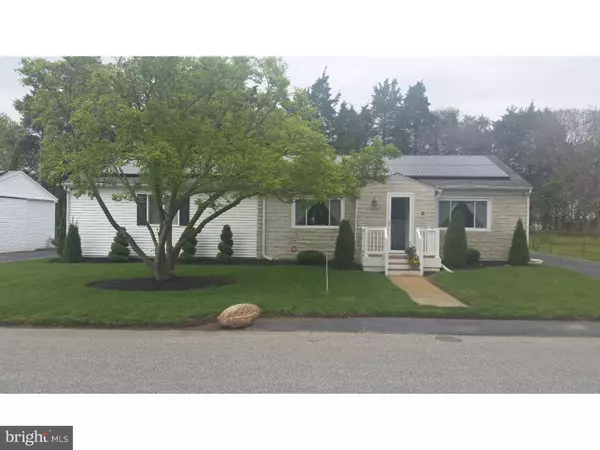For more information regarding the value of a property, please contact us for a free consultation.
8 EVERGREEN AVE Elsinboro, NJ 08079
Want to know what your home might be worth? Contact us for a FREE valuation!

Our team is ready to help you sell your home for the highest possible price ASAP
Key Details
Sold Price $169,900
Property Type Single Family Home
Sub Type Detached
Listing Status Sold
Purchase Type For Sale
Square Footage 1,648 sqft
Price per Sqft $103
Subdivision Elsinboro Point
MLS Listing ID 1003903329
Sold Date 11/15/16
Style Ranch/Rambler
Bedrooms 3
Full Baths 2
HOA Y/N N
Abv Grd Liv Area 1,648
Originating Board TREND
Year Built 1955
Annual Tax Amount $4,340
Tax Year 2016
Lot Size 0.460 Acres
Acres 0.46
Lot Dimensions 200 X 100
Property Description
Elsinboro's finest. The house sits on a large lot and is professionally landscaped, it has space for your boat, has a 2 car garage with an additional large out building to house a vehicle and use as a workshop plus has a separate area to use as the pool house for the fenced in in-ground pool. Privacy is yours on this corner lot. Step inside and you will enjoy all the modern upgrades this 3 bedroom 2 full bath property has to offer. Spacious family room, laundry area, beautiful kitchen, and a large den with beautifully placed windows which allows sun light to pour in, also, there is a pellet fireplace for those cozy winter nights. You will appreciate the oversized, custom master bedroom which is a relaxing oasis, bright and airy, it has 2 walk in closets and room for a sitting area and the huge master bathroom... just stunning, truly a relaxing space. Septic and Well serviced and maintained. Nothing to do but move in...USDA approved!.. Come see it for yourself!
Location
State NJ
County Salem
Area Elsinboro Twp (21704)
Zoning RES
Rooms
Other Rooms Living Room, Primary Bedroom, Bedroom 2, Kitchen, Family Room, Bedroom 1, Other
Interior
Interior Features Primary Bath(s), Skylight(s), Ceiling Fan(s), Breakfast Area
Hot Water Electric
Heating Electric
Cooling Central A/C
Fireplaces Number 1
Fireplace Y
Heat Source Electric
Laundry Main Floor
Exterior
Garage Spaces 6.0
Fence Other
Pool In Ground
Water Access N
Accessibility None
Total Parking Spaces 6
Garage Y
Building
Lot Description Corner
Story 1
Sewer On Site Septic
Water Well
Architectural Style Ranch/Rambler
Level or Stories 1
Additional Building Above Grade, 2nd Garage
Structure Type Cathedral Ceilings
New Construction N
Schools
School District Salem City Schools
Others
Senior Community No
Tax ID 04-00032-00011
Ownership Fee Simple
Security Features Security System
Acceptable Financing Conventional, VA, FHA 203(b), USDA
Listing Terms Conventional, VA, FHA 203(b), USDA
Financing Conventional,VA,FHA 203(b),USDA
Read Less

Bought with Lori Zerra • Collini Real Estate LLC
GET MORE INFORMATION




