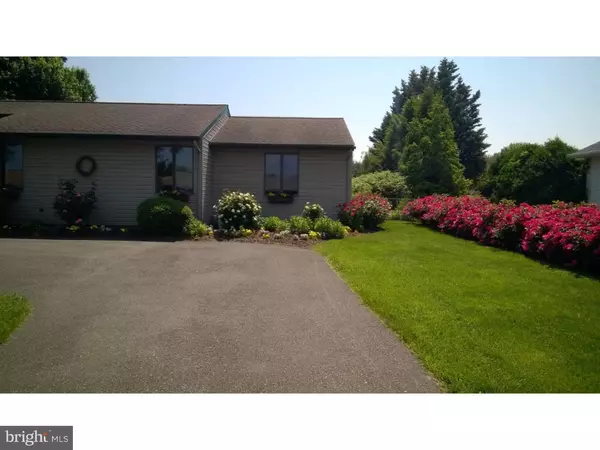For more information regarding the value of a property, please contact us for a free consultation.
23 LENAPE DR Pennsville, NJ 08070
Want to know what your home might be worth? Contact us for a FREE valuation!

Our team is ready to help you sell your home for the highest possible price ASAP
Key Details
Sold Price $215,000
Property Type Single Family Home
Sub Type Detached
Listing Status Sold
Purchase Type For Sale
Square Footage 2,087 sqft
Price per Sqft $103
Subdivision None Available
MLS Listing ID 1003903089
Sold Date 11/10/16
Style Ranch/Rambler
Bedrooms 4
Full Baths 2
HOA Y/N N
Abv Grd Liv Area 2,087
Originating Board TREND
Year Built 1979
Annual Tax Amount $8,560
Tax Year 2016
Lot Size 0.402 Acres
Acres 0.4
Lot Dimensions 100X175
Property Description
MOTIVATED SELLER! Immaculate 2,000+square-foot rancher with 2-car attached garage, situated on almost 1/2 acre, located in Pennsville Twp. This home is owned by the original owners, who have updated and upgraded over time, keeping it in current style and standards. New stainless kitchen appliances, new countertops, Anderson Windows, solid wood doors, updated bathrooms, central air, wood-burning fireplace w/insert. The home boasts large rooms and open living space, also offering an in-law area w/bedroom & sitting area. Two-car attached garage, deck & patio area overlooking large manicured semi-private rear yard. Impeccable landscaping adds to the beauty of this truly magnificent home. Come see for yourself!
Location
State NJ
County Salem
Area Pennsville Twp (21709)
Zoning 03
Rooms
Other Rooms Living Room, Dining Room, Primary Bedroom, Bedroom 2, Bedroom 3, Kitchen, Family Room, Bedroom 1, In-Law/auPair/Suite, Laundry, Other
Interior
Interior Features Primary Bath(s), Ceiling Fan(s), Wood Stove, Kitchen - Eat-In
Hot Water Electric
Heating Gas, Forced Air, Programmable Thermostat
Cooling Central A/C
Flooring Wood, Fully Carpeted, Vinyl, Tile/Brick
Fireplaces Number 1
Fireplaces Type Brick
Equipment Oven - Self Cleaning, Dishwasher, Refrigerator, Energy Efficient Appliances, Built-In Microwave
Fireplace Y
Window Features Replacement
Appliance Oven - Self Cleaning, Dishwasher, Refrigerator, Energy Efficient Appliances, Built-In Microwave
Heat Source Natural Gas
Laundry Main Floor
Exterior
Exterior Feature Deck(s), Patio(s), Porch(es)
Parking Features Inside Access, Garage Door Opener, Oversized
Garage Spaces 5.0
Fence Other
Utilities Available Cable TV
Water Access N
Roof Type Pitched,Shingle
Accessibility None
Porch Deck(s), Patio(s), Porch(es)
Attached Garage 2
Total Parking Spaces 5
Garage Y
Building
Lot Description Open, Front Yard, Rear Yard, SideYard(s)
Story 1
Foundation Concrete Perimeter
Sewer Public Sewer
Water Public
Architectural Style Ranch/Rambler
Level or Stories 1
Additional Building Above Grade, Shed
Structure Type Cathedral Ceilings,9'+ Ceilings
New Construction N
Schools
Middle Schools Pennsville
High Schools Pennsville Memorial
School District Pennsville Township Public Schools
Others
Senior Community No
Tax ID 09-04502-00012
Ownership Fee Simple
Security Features Security System
Acceptable Financing Conventional, VA, FHA 203(b), USDA
Listing Terms Conventional, VA, FHA 203(b), USDA
Financing Conventional,VA,FHA 203(b),USDA
Read Less

Bought with David H. Wright • River Beach Realty Inc
GET MORE INFORMATION




