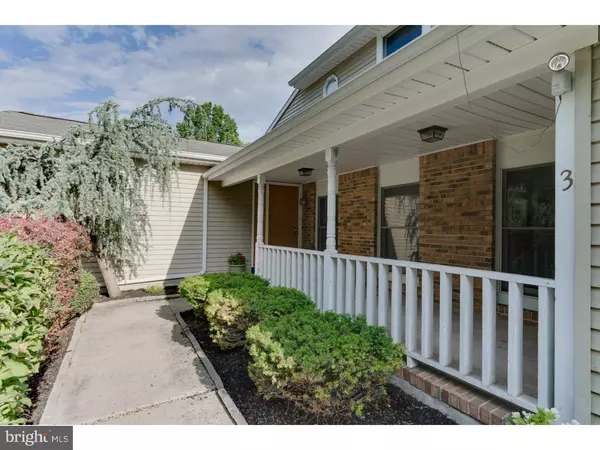For more information regarding the value of a property, please contact us for a free consultation.
3 PENBROOK CT Princeton Junction, NJ 08550
Want to know what your home might be worth? Contact us for a FREE valuation!

Our team is ready to help you sell your home for the highest possible price ASAP
Key Details
Sold Price $560,000
Property Type Single Family Home
Sub Type Detached
Listing Status Sold
Purchase Type For Sale
Square Footage 2,302 sqft
Price per Sqft $243
Subdivision Charter Club
MLS Listing ID 1003886677
Sold Date 10/07/16
Style Traditional
Bedrooms 4
Full Baths 2
Half Baths 1
HOA Y/N N
Abv Grd Liv Area 2,302
Originating Board TREND
Year Built 1986
Annual Tax Amount $13,389
Tax Year 2016
Lot Size 0.540 Acres
Acres 0.54
Property Description
Located on a premier CUL-DE-SAC offering a quiet street with low traffic. This NW FACING home features 4 bedroom 2.5 bath home with FINISHED BASEMENT in much desired CHARTER CLUB community. You can enjoy a relaxing cup of coffee on your covered front porch or entertain your family and friends in the large open back yard. This home offers HARDWOOD floors on the main level. The large master suite is on the first floor with a private full bath with tub, separate shower stall and double sinks. Family room with brick raised hearth fireplace. RECENTLY UPDATED KITCHEN with NEW CABINETS, GRANITE counter tops and newer STAINLESS STEEL appliances. Breakfast nook with ANDERSEN FRENCH DOOR to rear patio and private yard. Three spacious bedrooms on second level with laminate flooring, one bedroom even has a GREAT LITTLE NOOK for a play area or storage. A great finished basement with separate OFFICE or STUDY, ALL THE WINDOWS HAVE BEEN REPLACE with ANDERSEN WOOD DOUBLE HUNG WINDOWS. Great Schools, close to Princeton Junction Train Station. All public utilities. Take a stroll around the community with its friendly sidewalks and biking paths. What a great place to raise a family!
Location
State NJ
County Mercer
Area West Windsor Twp (21113)
Zoning R20
Direction Northwest
Rooms
Other Rooms Living Room, Dining Room, Primary Bedroom, Bedroom 2, Bedroom 3, Kitchen, Family Room, Bedroom 1
Basement Full
Interior
Interior Features Dining Area
Hot Water Natural Gas
Heating Gas
Cooling Central A/C
Flooring Wood, Fully Carpeted
Fireplaces Number 1
Fireplace Y
Heat Source Natural Gas
Laundry Main Floor
Exterior
Garage Spaces 4.0
Water Access N
Accessibility None
Attached Garage 2
Total Parking Spaces 4
Garage Y
Building
Story 2
Sewer Public Sewer
Water Public
Architectural Style Traditional
Level or Stories 2
Additional Building Above Grade
New Construction N
Schools
Elementary Schools Village School
High Schools High School South
School District West Windsor-Plainsboro Regional
Others
Senior Community No
Tax ID 13-00049-00029
Ownership Fee Simple
Read Less

Bought with Denise A Fattori • Smires & Associates
GET MORE INFORMATION




