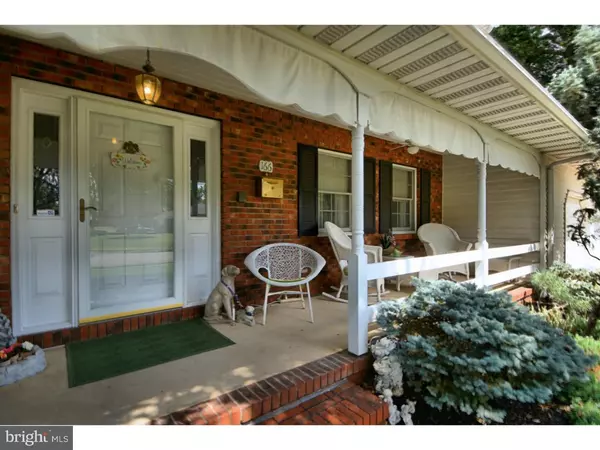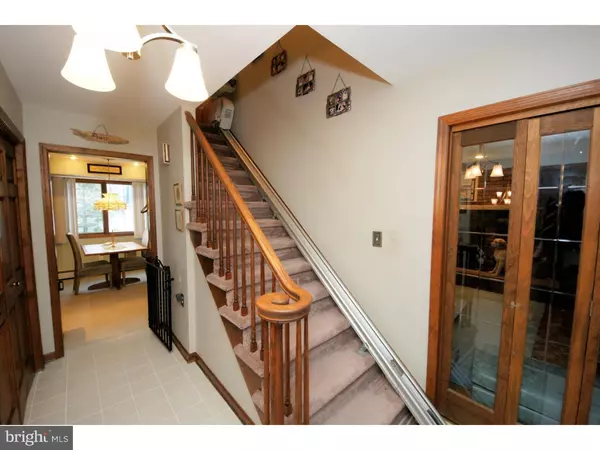For more information regarding the value of a property, please contact us for a free consultation.
166 WESTCOTT AVE Hamilton, NJ 08610
Want to know what your home might be worth? Contact us for a FREE valuation!

Our team is ready to help you sell your home for the highest possible price ASAP
Key Details
Sold Price $309,900
Property Type Single Family Home
Sub Type Detached
Listing Status Sold
Purchase Type For Sale
Square Footage 2,628 sqft
Price per Sqft $117
Subdivision None Available
MLS Listing ID 1003886625
Sold Date 11/09/16
Style Colonial
Bedrooms 4
Full Baths 2
Half Baths 1
HOA Y/N N
Abv Grd Liv Area 2,628
Originating Board TREND
Year Built 1978
Annual Tax Amount $9,225
Tax Year 2016
Lot Size 0.506 Acres
Acres 0.51
Lot Dimensions 147X150
Property Description
This home is too remarkable to describe, it is an absolute must see, with tons of upgrades and amenities! A short list includes the following,newly remodeled kitchen with sub zero refrigerator and stainless appliances, newer roof with lifetime guarantee,gutter guards, intercom, security, sprinkler and central vac systems.Family room with brick fireplace with custom glass and screen. Finished basement with stone fireplace. Hardwood flooring in Family Room and throughout the entire upper level. Huge closets in bedrooms and halls. Ceiling fans throughout the home.French doors from family room that lead to a glass enclosed sun room. The rear yard has a 16x36 in ground pool with concrete pavers, deck and patio area with grill. Ingrained pool has been totally redone with new walls, liner, coping and concrete deck. There is a huge, separate fenced area in rear yard with plenty of area to play, and a 10x10 shed. The house has 4 zone gas hot water baseboard heating and 2 zone central air. It has 2628 square feet of living space with an oversized 2 car garage with openers and pull down steps to additional attic storage. Nothing has been spared in the quality of this gorgeous home! Original owners custom built it and lovingly maintained it. You must see it to appreciate all that it has to offer! SELLERS ARE MOTIVATED!!
Location
State NJ
County Mercer
Area Hamilton Twp (21103)
Zoning RES
Rooms
Other Rooms Living Room, Dining Room, Primary Bedroom, Bedroom 2, Bedroom 3, Kitchen, Family Room, Bedroom 1, Laundry, Other, Attic
Basement Full, Outside Entrance, Fully Finished
Interior
Interior Features Primary Bath(s), Kitchen - Island, Butlers Pantry, Ceiling Fan(s), Attic/House Fan, Central Vacuum, Sprinkler System, Air Filter System, Intercom, Kitchen - Eat-In
Hot Water Natural Gas
Heating Gas, Hot Water, Baseboard
Cooling Central A/C
Flooring Wood, Fully Carpeted, Tile/Brick
Fireplaces Number 2
Fireplaces Type Brick, Stone
Equipment Cooktop, Built-In Range, Oven - Self Cleaning, Dishwasher
Fireplace Y
Window Features Bay/Bow,Energy Efficient,Replacement
Appliance Cooktop, Built-In Range, Oven - Self Cleaning, Dishwasher
Heat Source Natural Gas
Laundry Main Floor
Exterior
Exterior Feature Deck(s), Patio(s)
Parking Features Inside Access, Oversized
Garage Spaces 2.0
Pool In Ground
Utilities Available Cable TV
Water Access N
Roof Type Shingle
Accessibility None
Porch Deck(s), Patio(s)
Attached Garage 2
Total Parking Spaces 2
Garage Y
Building
Lot Description Level
Story 2
Foundation Concrete Perimeter
Sewer Public Sewer
Water Public
Architectural Style Colonial
Level or Stories 2
Additional Building Above Grade
New Construction N
Schools
Elementary Schools Kisthardt
Middle Schools Albert E Grice
High Schools Hamilton High School West
School District Hamilton Township
Others
Senior Community No
Tax ID 03-02372-00025
Ownership Fee Simple
Security Features Security System
Acceptable Financing Conventional, FHA 203(b)
Listing Terms Conventional, FHA 203(b)
Financing Conventional,FHA 203(b)
Read Less

Bought with Non Subscribing Member • Non Member Office
GET MORE INFORMATION




