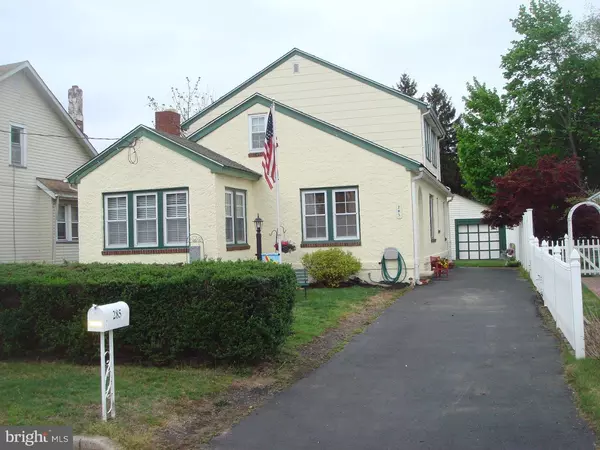For more information regarding the value of a property, please contact us for a free consultation.
285 WATSON AVE Hamilton, NJ 08610
Want to know what your home might be worth? Contact us for a FREE valuation!

Our team is ready to help you sell your home for the highest possible price ASAP
Key Details
Sold Price $179,000
Property Type Single Family Home
Sub Type Detached
Listing Status Sold
Purchase Type For Sale
Square Footage 1,779 sqft
Price per Sqft $100
Subdivision None Available
MLS Listing ID 1003884721
Sold Date 07/14/16
Style Colonial
Bedrooms 4
Full Baths 1
HOA Y/N N
Abv Grd Liv Area 1,779
Originating Board TREND
Year Built 1926
Annual Tax Amount $5,676
Tax Year 2015
Lot Size 6,650 Sqft
Acres 0.15
Lot Dimensions 50X133
Property Description
Attention hobbyist or contractors! This exceptional expanded bungalow has a 23 x 23 detached garage with electric and 2 doors, one on opposite sides of the garage accessible either way. It comes with a work bench, shelving and an air compressor. The exterior of this home has recently been painted. The living room has hardwood floors, French doors leading to the heated sunroom, ceiling fan, and hardwired sconces. The formal dining room also has hardwood floors, chair rails and ceiling fan. The kitchen is complete with a breakfast nook to enjoy. The bathroom has been renovated . There are 2 nice size bedrooms on the main level, with the master bedroom and 3rd bedrooms upstairs. Carpet is newer, windows replaced, new electric panel box, and a roof that is about a year old, and a rear sunporch. You are within walking distance to Kuser Park , TCA, and Kuser school. Certificate of Occupancy is in place and is ready to go.
Location
State NJ
County Mercer
Area Hamilton Twp (21103)
Zoning RES
Rooms
Other Rooms Living Room, Dining Room, Primary Bedroom, Bedroom 2, Bedroom 3, Kitchen, Bedroom 1, Other, Attic
Basement Full, Unfinished
Interior
Interior Features Primary Bath(s), Ceiling Fan(s), Kitchen - Eat-In
Hot Water Natural Gas
Heating Gas, Baseboard
Cooling Wall Unit
Flooring Wood, Fully Carpeted
Fireplaces Type Brick
Equipment Oven - Self Cleaning, Dishwasher
Fireplace N
Appliance Oven - Self Cleaning, Dishwasher
Heat Source Natural Gas
Laundry Basement
Exterior
Garage Spaces 2.0
Fence Other
Utilities Available Cable TV
Water Access N
Roof Type Shingle
Accessibility None
Total Parking Spaces 2
Garage Y
Building
Story 2
Sewer Public Sewer
Water Public
Architectural Style Colonial
Level or Stories 2
Additional Building Above Grade
New Construction N
Schools
School District Hamilton Township
Others
Senior Community No
Tax ID 03-02116-00014
Ownership Fee Simple
Acceptable Financing Conventional, FHA 203(b)
Listing Terms Conventional, FHA 203(b)
Financing Conventional,FHA 203(b)
Read Less

Bought with Desiree Daniels • RE/MAX Tri County
GET MORE INFORMATION




