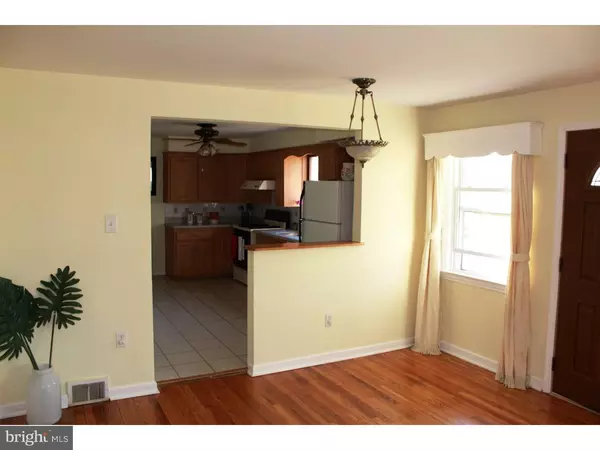For more information regarding the value of a property, please contact us for a free consultation.
113 DUTCH NECK RD Hightstown, NJ 08520
Want to know what your home might be worth? Contact us for a FREE valuation!

Our team is ready to help you sell your home for the highest possible price ASAP
Key Details
Sold Price $215,000
Property Type Single Family Home
Sub Type Detached
Listing Status Sold
Purchase Type For Sale
Square Footage 1,200 sqft
Price per Sqft $179
Subdivision None Available
MLS Listing ID 1003883865
Sold Date 08/19/16
Style Ranch/Rambler
Bedrooms 3
Full Baths 1
HOA Y/N N
Abv Grd Liv Area 1,200
Originating Board TREND
Year Built 1960
Annual Tax Amount $8,185
Tax Year 2015
Lot Size 9,610 Sqft
Acres 0.22
Lot Dimensions 155X62
Property Description
Don't pass up this bright and roomy northwest-facing Hightstown ranch, situated on a quiet road, yet close to everything the area has to offer. A new front door opens to warm hardwood floors that take you throughout the home, starting with a spacious living room graced with a stone wall fireplace and a large picture window. The kitchen was refreshed with a Corian countertop, newer cabinets and backsplash. Everything is freshly painted and clean, including a remodeled bath. Six-panel doors with newer hardware add a finishing touch. A three-season enclosed patio allows you to take entertaining and relaxing outdoors. Looking for a fenced yard? This home has one! Need space? The basement is a diamond-in-the-rough: a huge area ready to be finished, with its own toilet that's a sink away from calling itself a half bath. Need more space? Check out the full floored attic and let your imagination roam. The new roof, gutters and exterior paint add to curb appeal. A one-year home warranty is included for peace of mind. Come and see this inviting gem?you won't be disappointed.
Location
State NJ
County Mercer
Area Hightstown Boro (21104)
Zoning R-4
Direction Northwest
Rooms
Other Rooms Living Room, Dining Room, Primary Bedroom, Bedroom 2, Kitchen, Bedroom 1, Other, Attic
Basement Full, Unfinished
Interior
Interior Features Ceiling Fan(s), Attic/House Fan
Hot Water Natural Gas
Heating Gas, Forced Air
Cooling Central A/C
Flooring Wood, Tile/Brick
Fireplaces Number 1
Fireplaces Type Stone
Equipment Dishwasher
Fireplace Y
Appliance Dishwasher
Heat Source Natural Gas
Laundry Basement
Exterior
Garage Spaces 1.0
Fence Other
Utilities Available Cable TV
Water Access N
Roof Type Pitched,Shingle
Accessibility None
Total Parking Spaces 1
Garage Y
Building
Story 1
Sewer Public Sewer
Water Public
Architectural Style Ranch/Rambler
Level or Stories 1
Additional Building Above Grade
New Construction N
Schools
Elementary Schools Walter C Black
Middle Schools Melvin H Kreps School
High Schools Hightstown
School District East Windsor Regional Schools
Others
Senior Community No
Tax ID 04-00049 01-00007
Ownership Fee Simple
Acceptable Financing Conventional, VA
Listing Terms Conventional, VA
Financing Conventional,VA
Read Less

Bought with Barbara Harrington • Weichert Realtors-East Windsor
GET MORE INFORMATION




