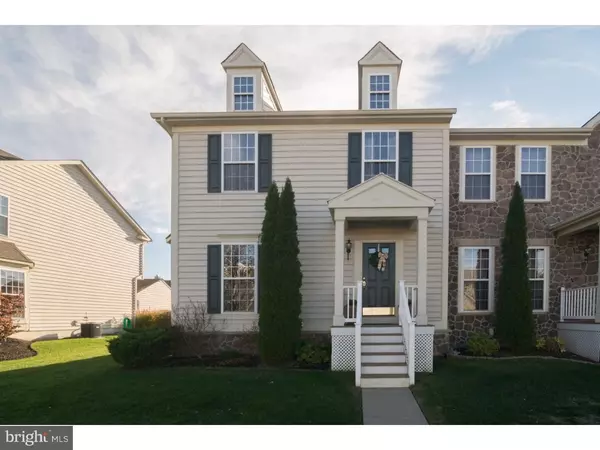For more information regarding the value of a property, please contact us for a free consultation.
232 KULP DR Perkasie, PA 18944
Want to know what your home might be worth? Contact us for a FREE valuation!

Our team is ready to help you sell your home for the highest possible price ASAP
Key Details
Sold Price $265,000
Property Type Townhouse
Sub Type Interior Row/Townhouse
Listing Status Sold
Purchase Type For Sale
Square Footage 1,488 sqft
Price per Sqft $178
Subdivision Bedminster Hunt
MLS Listing ID 1003880009
Sold Date 12/29/16
Style Colonial,Contemporary
Bedrooms 3
Full Baths 2
Half Baths 1
HOA Fees $163/mo
HOA Y/N Y
Abv Grd Liv Area 1,488
Originating Board TREND
Year Built 2006
Annual Tax Amount $4,891
Tax Year 2016
Lot Size 4,447 Sqft
Acres 0.1
Lot Dimensions 39X114
Property Description
Clean and crisp, this end unit townhouse with a 1-car garage is in great condition and awaiting it's new denizens. Bright and spacious with 6-foot windows, the first floor's open layout is charming and versatile. The large kitchen with center island and plenty of storage is a chef's delight. Gas cooking, pantry and tons of tall cabinetry are just the beginning. The finished basement offers plenty of space for hobbies, a playroom, home theater or anything else you can imagine. Upstairs, the master bedroom offers vaulted ceilings, and a walk-in closet. An en-suite bathroom with dual sinks, stall shower and soaking tub create a relaxing retreat. 2 additional bedrooms and hall bath complete the second story. Lawn maintenance, exterior building maintenance, trash removal are all included. Bedminster Hunt residents have community basketball and tennis courts as well as 4 playgrounds and miles of walking paths to stay fit.
Location
State PA
County Bucks
Area Bedminster Twp (10101)
Zoning R2
Rooms
Other Rooms Living Room, Dining Room, Primary Bedroom, Bedroom 2, Kitchen, Family Room, Bedroom 1
Basement Full
Interior
Interior Features Kitchen - Eat-In
Hot Water Natural Gas
Heating Gas, Forced Air
Cooling Central A/C
Fireplace N
Heat Source Natural Gas
Laundry Basement
Exterior
Garage Spaces 4.0
Amenities Available Tennis Courts, Tot Lots/Playground
Water Access N
Accessibility None
Total Parking Spaces 4
Garage Y
Building
Story 2
Sewer Public Sewer
Water Public
Architectural Style Colonial, Contemporary
Level or Stories 2
Additional Building Above Grade
New Construction N
Schools
Elementary Schools Deibler
Middle Schools Pennridge Central
High Schools Pennridge
School District Pennridge
Others
HOA Fee Include Common Area Maintenance,Ext Bldg Maint,Lawn Maintenance,Snow Removal,Trash,Parking Fee,All Ground Fee
Senior Community No
Tax ID 01-011-166
Ownership Land Lease
Acceptable Financing Conventional, VA, FHA 203(b), USDA
Listing Terms Conventional, VA, FHA 203(b), USDA
Financing Conventional,VA,FHA 203(b),USDA
Read Less

Bought with Michael L Cosdon • Keller Williams Real Estate-Doylestown
GET MORE INFORMATION




