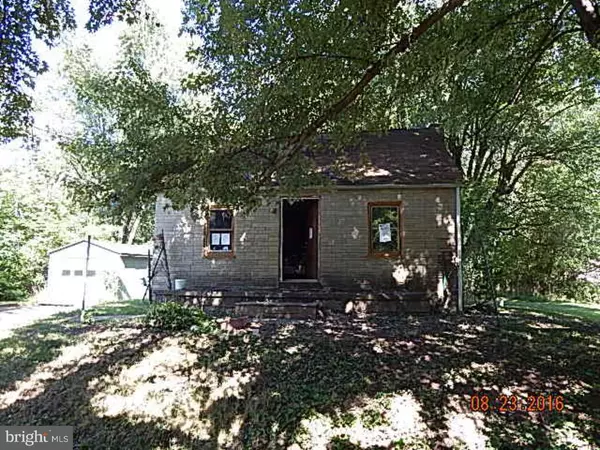For more information regarding the value of a property, please contact us for a free consultation.
407 E SUMMIT ST Telford, PA 18969
Want to know what your home might be worth? Contact us for a FREE valuation!

Our team is ready to help you sell your home for the highest possible price ASAP
Key Details
Sold Price $65,200
Property Type Single Family Home
Sub Type Detached
Listing Status Sold
Purchase Type For Sale
Square Footage 788 sqft
Price per Sqft $82
Subdivision None Available
MLS Listing ID 1003878981
Sold Date 11/04/16
Style Cape Cod
Bedrooms 2
Full Baths 1
HOA Y/N N
Abv Grd Liv Area 788
Originating Board TREND
Year Built 1952
Annual Tax Amount $1,806
Tax Year 2016
Lot Size 10,800 Sqft
Acres 0.25
Lot Dimensions 72X150
Property Description
Single home for less than a condo! Great Fix up property! Small 2 bedroom single with full basement, and detached garage. No seller concessions, seller assist, repairs, reimbursements, allowances of home warranties. Proof of funds requested with offers. Property marketed subject to 5 day First Look Period. Public water/sewer could be available, please verify with local municipality. Any connection fee is the buyers expense.
Location
State PA
County Bucks
Area Hilltown Twp (10115)
Zoning CR
Rooms
Other Rooms Living Room, Dining Room, Primary Bedroom, Kitchen, Bedroom 1
Basement Full, Unfinished
Interior
Interior Features Kitchen - Eat-In
Hot Water S/W Changeover
Heating Oil
Cooling None
Flooring Wood
Fireplace N
Heat Source Oil
Laundry None
Exterior
Exterior Feature Porch(es)
Garage Spaces 1.0
Water Access N
Roof Type Shingle
Accessibility None
Porch Porch(es)
Total Parking Spaces 1
Garage Y
Building
Story 1
Sewer On Site Septic
Water Well
Architectural Style Cape Cod
Level or Stories 1
Additional Building Above Grade
New Construction N
Schools
Middle Schools Pennridge South
High Schools Pennridge
School District Pennridge
Others
Senior Community No
Tax ID 15-003-013
Ownership Fee Simple
Special Listing Condition REO (Real Estate Owned)
Read Less

Bought with Michael A Craig • Homestarr Realty
GET MORE INFORMATION




