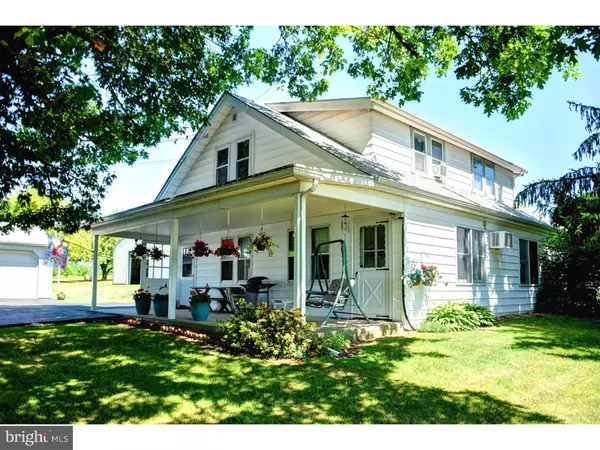For more information regarding the value of a property, please contact us for a free consultation.
302 HILLTOWN PIKE Line Lexington, PA 18932
Want to know what your home might be worth? Contact us for a FREE valuation!

Our team is ready to help you sell your home for the highest possible price ASAP
Key Details
Sold Price $361,385
Property Type Single Family Home
Sub Type Detached
Listing Status Sold
Purchase Type For Sale
Square Footage 2,156 sqft
Price per Sqft $167
Subdivision None Available
MLS Listing ID 1003877227
Sold Date 09/29/16
Style Cape Cod
Bedrooms 4
Full Baths 2
HOA Y/N N
Abv Grd Liv Area 2,156
Originating Board TREND
Year Built 1930
Annual Tax Amount $4,167
Tax Year 2016
Lot Size 3.280 Acres
Acres 3.28
Lot Dimensions 600X238
Property Description
Charming yet spacious cape style home situated on over 3 beautiful acres of mostly open land. The property is located high on a ridgeline providing picturesque views of the surrounding landscape. For the contractor or car enthusiast, there is an oversized 1-car garage, an oversized 2-car garage, and 44' x 30' pole barn with shop area. For the equestrian, the property is in the RR zone which allows for the keeping of horses (buyers should verify usability and requirements with the township). The home features an updated eat-in kitchen with maple cabinets, newer appliances and a huge, adjoining walk-in pantry. The dining room and living room offer a tasteful country d cor, built-in shelving, and ample living space. At the rear of the home, you'll find a separate family room with private entrance and adjoined by the main bedroom and a powder room and bath. This arrangement provides for the flexibility of a master suite or a terrific in-law quarters. Upstairs, you find three nicely sized bedrooms with hardwood floors (one under carpet), large full bath with a dressing area and dual closets, and a huge walk-in attic for terrific storage. ***Septic System inspected on June 30, 2016 and passed ***See attached report
Location
State PA
County Bucks
Area Hilltown Twp (10115)
Zoning RR
Rooms
Other Rooms Living Room, Dining Room, Primary Bedroom, Bedroom 2, Bedroom 3, Kitchen, Family Room, Bedroom 1, Other, Attic
Interior
Interior Features Butlers Pantry, Kitchen - Eat-In
Hot Water Oil
Heating Oil, Electric, Baseboard
Cooling Wall Unit
Flooring Wood, Fully Carpeted, Vinyl
Equipment Dishwasher
Fireplace N
Appliance Dishwasher
Heat Source Oil, Electric
Laundry Main Floor
Exterior
Exterior Feature Porch(es)
Garage Garage Door Opener, Oversized
Garage Spaces 7.0
Water Access N
Roof Type Flat,Shingle
Accessibility None
Porch Porch(es)
Total Parking Spaces 7
Garage Y
Building
Story 2
Foundation Slab
Sewer On Site Septic
Water Well
Architectural Style Cape Cod
Level or Stories 2
Additional Building Above Grade
New Construction N
Schools
Elementary Schools Grasse
Middle Schools Pennridge Central
High Schools Pennridge
School District Pennridge
Others
Senior Community No
Tax ID 15-032-012
Ownership Fee Simple
Read Less

Bought with Carol T Mallen • RE/MAX Services
GET MORE INFORMATION




