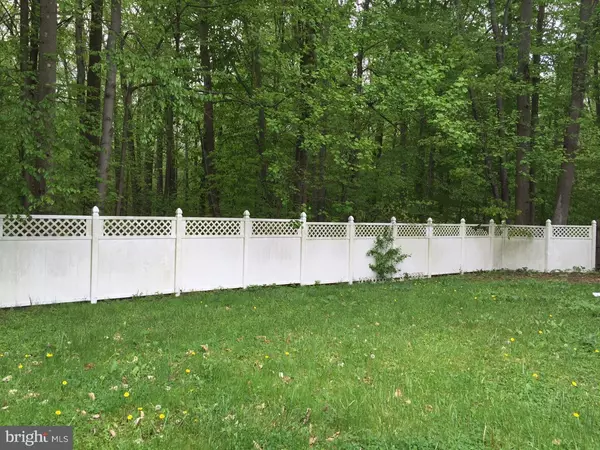For more information regarding the value of a property, please contact us for a free consultation.
1289 BELGRAVE CRES Yardley, PA 19067
Want to know what your home might be worth? Contact us for a FREE valuation!

Our team is ready to help you sell your home for the highest possible price ASAP
Key Details
Sold Price $205,100
Property Type Single Family Home
Sub Type Twin/Semi-Detached
Listing Status Sold
Purchase Type For Sale
Square Footage 1,880 sqft
Price per Sqft $109
Subdivision Big Oak Woods
MLS Listing ID 1003875007
Sold Date 06/28/16
Style Colonial
Bedrooms 3
Full Baths 2
Half Baths 1
HOA Y/N N
Abv Grd Liv Area 1,880
Originating Board TREND
Year Built 1979
Annual Tax Amount $5,440
Tax Year 2016
Lot Size 6,098 Sqft
Acres 0.14
Lot Dimensions IRREG
Property Description
Great opportunity to own a home in Big Oak Woods ? situated at the end of the cul-de-sac and backing to 5 Mile Woods Nature Preserve! With a little elbow grease this home will shine! Great floor plan ? with a nice eat-in kitchen, a large living room that overlooks the covered front porch, and a dining room offers sliding glass doors to the fenced rear yard and overlooks the woods. The garage was partially converted to additional living space and is a great spot for a playroom, office, etc. The 2nd floor features 3 large bedrooms, including the main bedroom that features a private main bath. The 2nd floor is completed by the hall bath and linen closet. Full unfinished basement, private location backing to woods and more! Property is being sold in 'as is' condition. Priced to sell! Please see attachment for PAS requirements and WFHM offer submittal information in MLS document section. Standard sellers addendum will be provided once an offer is accepted.
Location
State PA
County Bucks
Area Lower Makefield Twp (10120)
Zoning R1
Rooms
Other Rooms Living Room, Dining Room, Primary Bedroom, Bedroom 2, Kitchen, Bedroom 1, Attic
Basement Full, Unfinished
Interior
Interior Features Kitchen - Eat-In
Hot Water Electric
Heating Gas
Cooling Central A/C
Fireplace N
Heat Source Natural Gas
Laundry Basement
Exterior
Garage Spaces 4.0
Water Access N
Accessibility None
Attached Garage 1
Total Parking Spaces 4
Garage Y
Building
Lot Description Cul-de-sac
Story 2
Sewer Public Sewer
Water Public
Architectural Style Colonial
Level or Stories 2
Additional Building Above Grade
New Construction N
Schools
High Schools Pennsbury
School District Pennsbury
Others
Senior Community No
Tax ID 20-062-029
Ownership Fee Simple
Acceptable Financing Conventional
Listing Terms Conventional
Financing Conventional
Read Less

Bought with Beata Dziekonski • Coldwell Banker Hearthside
GET MORE INFORMATION




