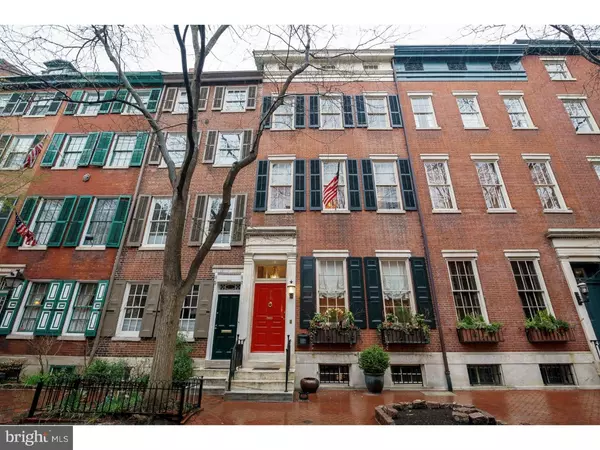For more information regarding the value of a property, please contact us for a free consultation.
919 CLINTON ST Philadelphia, PA 19107
Want to know what your home might be worth? Contact us for a FREE valuation!

Our team is ready to help you sell your home for the highest possible price ASAP
Key Details
Sold Price $2,100,000
Property Type Townhouse
Sub Type Interior Row/Townhouse
Listing Status Sold
Purchase Type For Sale
Square Footage 4,545 sqft
Price per Sqft $462
Subdivision Washington Sq West
MLS Listing ID 1003650323
Sold Date 06/28/17
Style Other
Bedrooms 6
Full Baths 5
Half Baths 2
HOA Y/N N
Abv Grd Liv Area 4,545
Originating Board TREND
Year Built 1850
Annual Tax Amount $17,730
Tax Year 2017
Lot Size 2,300 Sqft
Acres 0.05
Lot Dimensions 20X115
Property Description
Historic four story home with secure gated parking located on highly coveted Clinton Street in the Washington Square West neighborhood! Built in 1850, this six bedroom, five full bath, 2 half bath home has been beautifully updated with high-end appointments and finishes throughout including elegant moldings, original hardwood floors, soaring ceiling heights and oversized windows. An elevator is located on the main floor and conveniently runs from the first floor to the fourth floor of the home. The first floor features a gracious foyer that opens up into a stately living room, a formal dining room with a working gas fireplace with a marble mantle that perfect for entertaining and a chef's eat-in kitchen. The kitchen has been meticulously updated with stainless steel appliances, including a Sub-Zero refrigerator and freezer, two dishwashers, a built-in wine refrigerator, and double Viking range with brick surround; a double sink and granite countertops; wood cabinetry; and center island with seating. Beyond the kitchen is a brick paved gated backyard and access to the 2-car gated parking (which can potentially fit up to 4 cars). The second floor of the home boasts a library with a bay of leaded glass windows with ensuite bathroom; a master bedroom with a wall of closets, fireplace and ensuite bathroom with his-and-hers sinks; and laundry room. The third floor offers a bedroom suite plus two more bedrooms with a jack-and-jill bathroom. The fourth floor has two additional bedrooms. The fully finished basement, accessible from an open staircase from the kitchen, is a wonderful additional entertaining space, media room or playroom, which also has a walk-in wine cellar. 4-zone HVAC. This rare opportunity to live on one of the most charming, historic and tree-lined streets in the heart of Center City is not to be missed! Located in the McCall catchment.
Location
State PA
County Philadelphia
Area 19107 (19107)
Zoning RM1
Rooms
Other Rooms Living Room, Dining Room, Primary Bedroom, Bedroom 2, Bedroom 3, Kitchen, Family Room, Bedroom 1
Basement Full, Fully Finished
Interior
Interior Features Kitchen - Island, Butlers Pantry, Elevator, Kitchen - Eat-In
Hot Water Other
Heating Other, Hot Water
Cooling Central A/C
Flooring Wood
Fireplaces Type Marble
Equipment Dishwasher, Refrigerator
Fireplace N
Window Features Bay/Bow
Appliance Dishwasher, Refrigerator
Heat Source Other
Laundry Main Floor
Exterior
Exterior Feature Patio(s)
Water Access N
Accessibility None
Porch Patio(s)
Garage N
Building
Story 3+
Sewer Public Sewer
Water Public
Architectural Style Other
Level or Stories 3+
Additional Building Above Grade
New Construction N
Schools
School District The School District Of Philadelphia
Others
Pets Allowed Y
Senior Community No
Tax ID 053009000
Ownership Fee Simple
Pets Allowed Case by Case Basis
Read Less

Bought with Non Subscribing Member • Non Member Office
GET MORE INFORMATION




