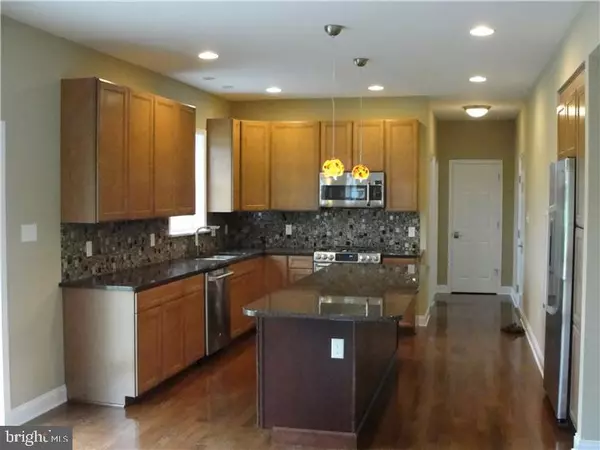For more information regarding the value of a property, please contact us for a free consultation.
76 N ALLENTOWN RD Telford, PA 18969
Want to know what your home might be worth? Contact us for a FREE valuation!

Our team is ready to help you sell your home for the highest possible price ASAP
Key Details
Sold Price $460,025
Property Type Single Family Home
Sub Type Detached
Listing Status Sold
Purchase Type For Sale
Square Footage 2,803 sqft
Price per Sqft $164
Subdivision None Available
MLS Listing ID 1003647987
Sold Date 08/18/17
Style Colonial
Bedrooms 4
Full Baths 2
Half Baths 1
HOA Y/N N
Abv Grd Liv Area 2,803
Originating Board TREND
Year Built 2017
Annual Tax Amount $1,850
Tax Year 2017
Lot Size 4.610 Acres
Acres 4.61
Lot Dimensions 192
Property Description
Brand new home to be built similar to photos. Rare 4+ acre lot with long distant views of Salford's beautiful countryside. Standard features include: hardwood 2 story foyer, formal living and dining rooms, large family room overlooking island kitchen complete with granite countertops, 42 inch cabinetry and generous appliance credits. First floor also includes, powder room and private laundry room. Second floor features 4 spacious bedrooms. Master complete with huge sitting room, walk in closet and luxury bath with soaking tub and walk in shower. Take a look and compare our standards to other new construction...recessed lighting - no charge, double bowl vanities - no charge, ceramic tiled baths - no charge, laundry tub-no charge, colonial molding and casing (windows included) - no charge. Still time to choose colors and customize to your liking...ask today!
Location
State PA
County Montgomery
Area Salford Twp (10644)
Zoning R40
Rooms
Other Rooms Living Room, Dining Room, Primary Bedroom, Bedroom 2, Bedroom 3, Kitchen, Family Room, Bedroom 1, Laundry
Basement Full, Unfinished
Interior
Interior Features Primary Bath(s), Kitchen - Island, Butlers Pantry, Dining Area
Hot Water Electric
Heating Heat Pump - Electric BackUp
Cooling Central A/C
Flooring Wood, Fully Carpeted, Vinyl
Equipment Dishwasher
Fireplace N
Appliance Dishwasher
Laundry Main Floor
Exterior
Garage Spaces 5.0
Water Access N
Roof Type Shingle
Accessibility None
Total Parking Spaces 5
Garage N
Building
Story 2
Sewer On Site Septic
Water Well
Architectural Style Colonial
Level or Stories 2
Additional Building Above Grade
New Construction Y
Schools
School District Souderton Area
Others
Senior Community No
Tax ID 44-00-00121-006
Ownership Fee Simple
Read Less

Bought with Non Subscribing Member • Non Member Office
GET MORE INFORMATION




