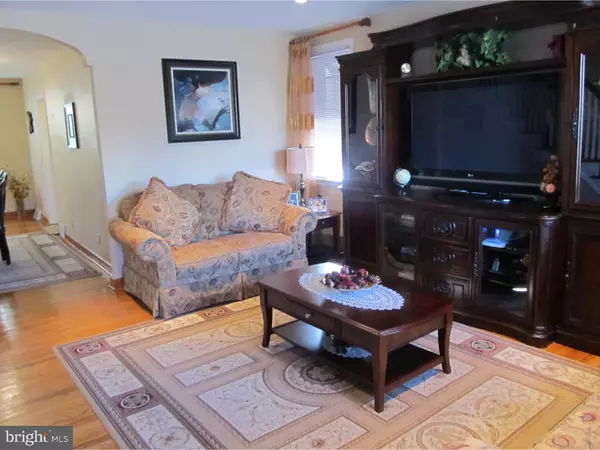For more information regarding the value of a property, please contact us for a free consultation.
1856 GLENDALE AVE Philadelphia, PA 19111
Want to know what your home might be worth? Contact us for a FREE valuation!

Our team is ready to help you sell your home for the highest possible price ASAP
Key Details
Sold Price $185,800
Property Type Single Family Home
Sub Type Twin/Semi-Detached
Listing Status Sold
Purchase Type For Sale
Square Footage 1,188 sqft
Price per Sqft $156
Subdivision Rhawnhurst
MLS Listing ID 1003634887
Sold Date 12/27/16
Style AirLite
Bedrooms 3
Full Baths 2
HOA Y/N N
Abv Grd Liv Area 1,188
Originating Board TREND
Year Built 1960
Annual Tax Amount $1,634
Tax Year 2016
Lot Size 2,754 Sqft
Acres 0.06
Lot Dimensions 28X100
Property Description
Rare Find! Beautiful Brick twin home with two kitchens and in-law suite with private entrance! Living Room, Dining Room, bedrooms, and second floor hallway are appointed with beautiful hardwood flooring, European crystal and chrome lighting fixtures-Chandilier in the Dining Room-Sectional carpeting in Living and Dining Room in addition to stair runners and hallway runner. Main bedroom features mirrored closet doors and beautiful sectional rugs. Hall bedroom has newer vanity, newer tile floor, newer shower head, and linen closet. Main Eat-in-Kitchen offers tile flooring, double stainless steel sink, dishwasher, garbage disposal, and electric stove (Gas line is available) and exit to rear yard. Basement offers second fully equipped kitchen including dishwasher, electric stove, and tile backsplash. Full bathroom with tub and shower. Family room is highlighted with hardwood flooring and eye ball lighting. Beautiful fenced backyard and patio, off street parking driveway parking-All windows in home have been replaced and are accompanied with piggyback windows for extra insulation. This home is ready for immediate delivery!
Location
State PA
County Philadelphia
Area 19111 (19111)
Zoning RSA3
Rooms
Other Rooms Living Room, Dining Room, Primary Bedroom, Bedroom 2, Kitchen, Family Room, Bedroom 1, In-Law/auPair/Suite, Laundry, Other
Basement Full, Outside Entrance, Fully Finished
Interior
Interior Features Kitchen - Eat-In
Hot Water Natural Gas
Heating Gas, Forced Air
Cooling Central A/C
Flooring Wood
Equipment Built-In Range, Dishwasher, Disposal
Fireplace N
Appliance Built-In Range, Dishwasher, Disposal
Heat Source Natural Gas
Laundry Basement
Exterior
Exterior Feature Patio(s)
Garage Spaces 2.0
Water Access N
Roof Type Flat
Accessibility None
Porch Patio(s)
Total Parking Spaces 2
Garage N
Building
Story 2
Foundation Concrete Perimeter
Sewer Public Sewer
Water Public
Architectural Style AirLite
Level or Stories 2
Additional Building Above Grade
New Construction N
Schools
School District The School District Of Philadelphia
Others
Pets Allowed Y
Senior Community No
Tax ID 561279300
Ownership Fee Simple
Pets Allowed Case by Case Basis
Read Less

Bought with Jin Han Dong • HK99 Realty LLC
GET MORE INFORMATION




