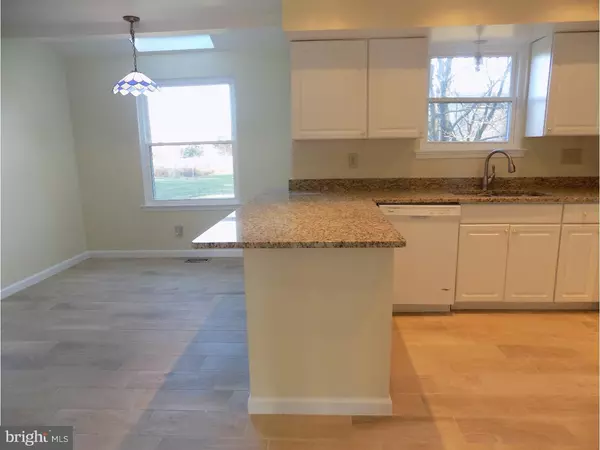For more information regarding the value of a property, please contact us for a free consultation.
209 AFTON WAY West Chester, PA 19380
Want to know what your home might be worth? Contact us for a FREE valuation!

Our team is ready to help you sell your home for the highest possible price ASAP
Key Details
Sold Price $385,000
Property Type Single Family Home
Sub Type Detached
Listing Status Sold
Purchase Type For Sale
Square Footage 2,549 sqft
Price per Sqft $151
Subdivision Fresh Meadows
MLS Listing ID 1003579333
Sold Date 01/12/17
Style Colonial
Bedrooms 3
Full Baths 2
Half Baths 1
HOA Y/N N
Abv Grd Liv Area 2,549
Originating Board TREND
Year Built 1986
Annual Tax Amount $5,069
Tax Year 2016
Lot Size 0.505 Acres
Acres 0.5
Lot Dimensions 0X0
Property Description
Location..Location..Location!! Great opportunity to get into the desirable Fresh Meadows neighborhood, located in West Goshen Township, rated the 10th Best place to live in the country in 2013 according to Money Magazine. This home is the youngest home in the neighborhood and is located in a tranquil cul-de-sac. Enter this home through the foyer to a new kitchen with a spacious bright breakfast area with skylight, granite counter tops, new dishwasher, new microwave, and new flooring. Adjoining family room includes a cozy fireplace with an entrance outside to a deck overlooking the rear yard; new floors in formal dining room and living room, and new carpets throughout. It has 3 bedrooms, and offers a huge finished 4th room on the upper level with limitless potential. Updated bathrooms throughout; newer roof, newer windows, two car garage, new garage doors with newly coated driveway. 209 Afton Way is within walking distance to Ice Line and West Goshen Park which is equipped with an amphitheater and adjacent picnic pavilion with picnic tables and charcoal grills. The community park is equipped with a playground and a paved walking path of .8 miles which circles the park. West Goshen residents are privy to summer concerts, fall movies/festivals, as well as community trips and more.. Great access to West Chester restaurant and shopping districts; close proximity to Routes 3 and 202..There is a 1 Year Home Warranty Included!! Don't let this Great Opportunity get away!!
Location
State PA
County Chester
Area West Goshen Twp (10352)
Zoning R3
Rooms
Other Rooms Living Room, Dining Room, Primary Bedroom, Bedroom 2, Kitchen, Family Room, Bedroom 1, Other, Attic
Interior
Interior Features Primary Bath(s), Butlers Pantry, Skylight(s), Dining Area
Hot Water Electric
Heating Heat Pump - Electric BackUp, Forced Air
Cooling Central A/C
Flooring Fully Carpeted, Vinyl, Tile/Brick
Fireplaces Number 1
Equipment Cooktop, Oven - Self Cleaning, Dishwasher, Disposal, Energy Efficient Appliances, Built-In Microwave
Fireplace Y
Window Features Replacement
Appliance Cooktop, Oven - Self Cleaning, Dishwasher, Disposal, Energy Efficient Appliances, Built-In Microwave
Laundry Main Floor
Exterior
Exterior Feature Deck(s)
Garage Spaces 5.0
Water Access N
Roof Type Shingle
Accessibility None
Porch Deck(s)
Attached Garage 2
Total Parking Spaces 5
Garage Y
Building
Lot Description Cul-de-sac
Story 2
Foundation Concrete Perimeter, Slab
Sewer Public Sewer
Water Public
Architectural Style Colonial
Level or Stories 2
Additional Building Above Grade
New Construction N
Schools
Elementary Schools Fern Hill
Middle Schools J.R. Fugett
High Schools West Chester East
School District West Chester Area
Others
Senior Community No
Tax ID 52-03Q-0268
Ownership Fee Simple
Acceptable Financing Conventional, VA, FHA 203(b)
Listing Terms Conventional, VA, FHA 203(b)
Financing Conventional,VA,FHA 203(b)
Read Less

Bought with Sigal D Waters • RE/MAX Professional Realty
GET MORE INFORMATION




