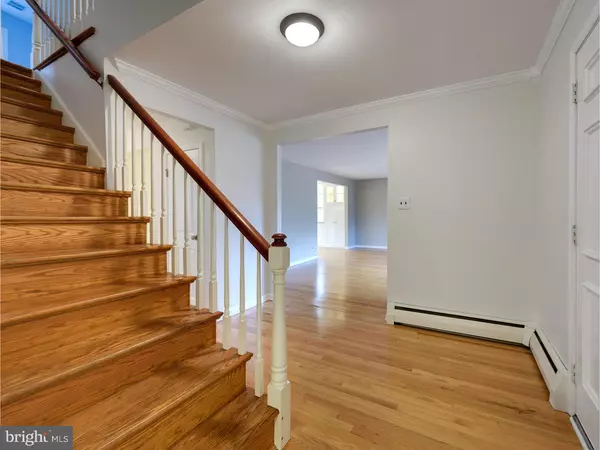For more information regarding the value of a property, please contact us for a free consultation.
941 CORNWALLIS DR West Chester, PA 19380
Want to know what your home might be worth? Contact us for a FREE valuation!

Our team is ready to help you sell your home for the highest possible price ASAP
Key Details
Sold Price $450,000
Property Type Single Family Home
Sub Type Detached
Listing Status Sold
Purchase Type For Sale
Square Footage 2,413 sqft
Price per Sqft $186
Subdivision Hidden Meadows
MLS Listing ID 1003578939
Sold Date 02/02/17
Style Traditional
Bedrooms 4
Full Baths 2
Half Baths 1
HOA Y/N N
Abv Grd Liv Area 2,413
Originating Board TREND
Year Built 1966
Annual Tax Amount $5,910
Tax Year 2016
Lot Size 1.116 Acres
Acres 1.12
Lot Dimensions 0 X 0
Property Description
Beautifully remodeled 4-bedroom colonial sitting on 1.12 tranquil acres in desirable West Chester. New custom slate portico with new lighting and facade. Spacious 2400+ sq ft with family room, living room, dining room and laundry area. New custom kitchen with inset doored cabinets, granite counters and new GE Cafe stainless steel pro-style appliances. Generous 13' dining area granite topped entertainment hutch with floor to ceiling storage end cabinets housing top curio cabinets. Fully remodeled master bath with in floor programmable electric warmer, custom tile, Moen brushed nickel rain shower head, mounted hand-held shower wand, Euro wall-mounted vanity with Carrara marble top, pop-up drain and Vigo brushed nickel single level faucet. Fully remodeled hall bath with custom tiled floor and shower/tub area, new dual sink Carrara topped vanity with classic chromed faucets and dual flush toilet. Remodeled powder room with new pedestal sink, dual flush toilet and new lighting. New efficient oil burner, new central air, new high efficiency electric hot water heater, new roof, upgraded 200 amp electric service and electric panel. Over sized two-car garage and huge newly expanded deck over-looking landscape pond. Conveniently located nearby schools, parks, and great local amenities. This is new construction value without the price!
Location
State PA
County Chester
Area East Goshen Twp (10353)
Zoning R2
Rooms
Other Rooms Living Room, Primary Bedroom, Bedroom 2, Bedroom 3, Kitchen, Family Room, Bedroom 1, Laundry, Attic
Basement Partial, Unfinished, Drainage System
Interior
Interior Features Primary Bath(s), Kitchen - Island, Butlers Pantry, Ceiling Fan(s), Stall Shower, Breakfast Area
Hot Water Electric
Heating Oil, Hot Water, Baseboard, Zoned, Energy Star Heating System, Programmable Thermostat
Cooling Central A/C, Energy Star Cooling System
Flooring Wood, Fully Carpeted, Tile/Brick
Fireplaces Number 1
Fireplaces Type Brick
Equipment Oven - Self Cleaning, Dishwasher, Refrigerator, Disposal
Fireplace Y
Appliance Oven - Self Cleaning, Dishwasher, Refrigerator, Disposal
Heat Source Oil
Laundry Main Floor
Exterior
Exterior Feature Deck(s), Porch(es)
Parking Features Garage Door Opener, Oversized
Garage Spaces 5.0
Utilities Available Cable TV
Water Access N
Roof Type Pitched,Shingle
Accessibility None
Porch Deck(s), Porch(es)
Attached Garage 2
Total Parking Spaces 5
Garage Y
Building
Lot Description Level, Open, Front Yard, Rear Yard, SideYard(s)
Story 2
Foundation Brick/Mortar
Sewer Public Sewer
Water Well
Architectural Style Traditional
Level or Stories 2
Additional Building Above Grade
New Construction N
Schools
Elementary Schools East Goshen
Middle Schools J.R. Fugett
High Schools West Chester East
School District West Chester Area
Others
Pets Allowed Y
Senior Community No
Tax ID 53-04 -0056.0100
Ownership Fee Simple
Acceptable Financing Conventional
Listing Terms Conventional
Financing Conventional
Pets Allowed Case by Case Basis
Read Less

Bought with Blakely A Minton • Redfin Corporation
GET MORE INFORMATION




