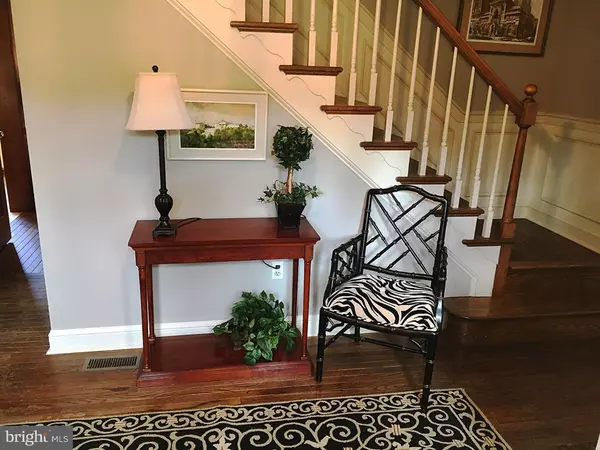For more information regarding the value of a property, please contact us for a free consultation.
908 COPPER BEECH LN Wayne, PA 19087
Want to know what your home might be worth? Contact us for a FREE valuation!

Our team is ready to help you sell your home for the highest possible price ASAP
Key Details
Sold Price $700,000
Property Type Single Family Home
Sub Type Detached
Listing Status Sold
Purchase Type For Sale
Square Footage 2,697 sqft
Price per Sqft $259
Subdivision None Available
MLS Listing ID 1003578755
Sold Date 06/07/17
Style Colonial
Bedrooms 4
Full Baths 2
Half Baths 1
HOA Y/N N
Abv Grd Liv Area 2,697
Originating Board TREND
Year Built 1984
Annual Tax Amount $9,710
Tax Year 2017
Lot Size 0.803 Acres
Acres 0.8
Lot Dimensions 0.80
Property Description
Fabulous opportunity to live on one of the most coveted cul-de-sacs in Wayne Welcome home! This wonderful, spacious Colonial located in the award winning Tredyffrin-Easttown school district is a fabulous find for the Copper Beech cul-de-sac in Wayne; a private enclave of exquisite homes. Meticulously and lovingly maintained, it has a lot to offer - 1 year old windows, newer roof and A/C, just to mention a few. This gem sits on a gorgeous lot backing to St. David Country Club and is adjacent to open space. Magnificent views at every season abound here! Home has great flow: Entering the the foyer leads to a spacious living room on the right, with a fireplace flanked by windows and french doors opening to the large deck which spans the back of the house. To the left of the foyer is a formal dining room with gorgeously appointed moldings. The dining room is just off of the large eat-in kitchen with granite counters and picturesque views from every angle. Off of the kitchen is a full laundry room with cabinets and on the other side is an extensive family room with a brick fireplace, flanked by widows and french doors leading to the deck and those amazing views. Upstairs are four generous bedrooms and a hall bath. The Master Suite features a walk-in closet, an additional closet, a dressing area and an en suite four piece bath with vaulted ceiling and skylights. There is a full unfinished basement that offers many possibilities. This is a wonderful home just waiting for you to make it your own. Make this spectacular home a wonderful place to live, love and entertain. Welcome home. . .
Location
State PA
County Chester
Area Tredyffrin Twp (10343)
Zoning R1
Rooms
Other Rooms Living Room, Dining Room, Primary Bedroom, Bedroom 2, Bedroom 3, Kitchen, Family Room, Bedroom 1, Laundry
Basement Full
Interior
Interior Features Primary Bath(s), Kitchen - Island, Kitchen - Eat-In
Hot Water Natural Gas
Heating Gas, Forced Air
Cooling Central A/C
Fireplaces Number 2
Fireplace Y
Heat Source Natural Gas
Laundry Main Floor
Exterior
Garage Spaces 5.0
Water Access N
Roof Type Pitched
Accessibility None
Attached Garage 2
Total Parking Spaces 5
Garage Y
Building
Story 2
Sewer Public Sewer
Water Public
Architectural Style Colonial
Level or Stories 2
Additional Building Above Grade
New Construction N
Schools
High Schools Conestoga Senior
School District Tredyffrin-Easttown
Others
Senior Community No
Tax ID 43-07N-0010.01F0
Ownership Fee Simple
Read Less

Bought with Mark Pulos • BHHS Fox & Roach-Wayne
GET MORE INFORMATION




