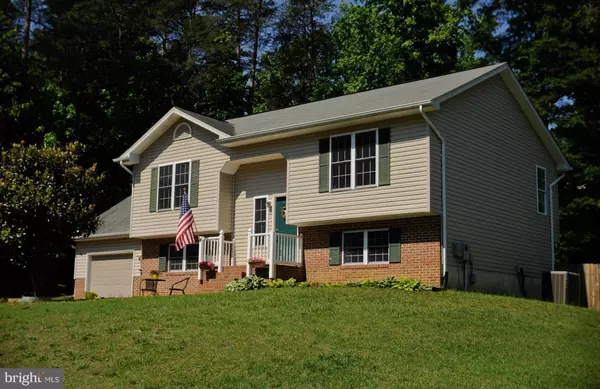For more information regarding the value of a property, please contact us for a free consultation.
18 MYRTLE RD Fredericksburg, VA 22405
Want to know what your home might be worth? Contact us for a FREE valuation!

Our team is ready to help you sell your home for the highest possible price ASAP
Key Details
Sold Price $212,000
Property Type Single Family Home
Sub Type Detached
Listing Status Sold
Purchase Type For Sale
Square Footage 1,512 sqft
Price per Sqft $140
Subdivision Hickory Ridge
MLS Listing ID 1000748301
Sold Date 06/30/15
Style Split Level
Bedrooms 3
Full Baths 2
HOA Y/N N
Abv Grd Liv Area 1,012
Originating Board MRIS
Year Built 1996
Annual Tax Amount $1,733
Tax Year 2014
Lot Size 0.280 Acres
Acres 0.28
Property Sub-Type Detached
Property Description
This charming home in the established neighborhood of Hickory Ridge awaits it's new owners. It's ample fenced backyard can be enjoyed while relaxing on the generous-sized deck.This tidy home is move-in ready and still has space in the basement to add another room. Looking for a home in a desirable FXBG area with quick access to commuter lots & train? Look no further! Location! Location!
Location
State VA
County Stafford
Zoning R1
Rooms
Other Rooms Living Room, Primary Bedroom, Bedroom 3, Kitchen, Game Room, Basement, Bedroom 1
Basement Outside Entrance, Rear Entrance, Partially Finished, Walkout Level
Interior
Interior Features Combination Kitchen/Dining, Primary Bath(s)
Hot Water Electric
Heating Heat Pump(s)
Cooling Heat Pump(s)
Equipment Dishwasher, Disposal, Icemaker, Microwave, Oven/Range - Electric, Refrigerator
Fireplace N
Appliance Dishwasher, Disposal, Icemaker, Microwave, Oven/Range - Electric, Refrigerator
Heat Source Electric
Exterior
Parking Features Garage Door Opener
Garage Spaces 1.0
Water Access N
Accessibility None
Attached Garage 1
Total Parking Spaces 1
Garage Y
Private Pool N
Building
Story 2
Sewer Public Sewer
Water Public
Architectural Style Split Level
Level or Stories 2
Additional Building Above Grade, Below Grade, Run-in Shed
Structure Type Dry Wall
New Construction N
Schools
Elementary Schools Conway
High Schools Stafford
School District Stafford County Public Schools
Others
Senior Community No
Tax ID 46-G-10- -156
Ownership Fee Simple
Special Listing Condition Standard
Read Less

Bought with Erin G Lewis • Visionova Realty Consultants



