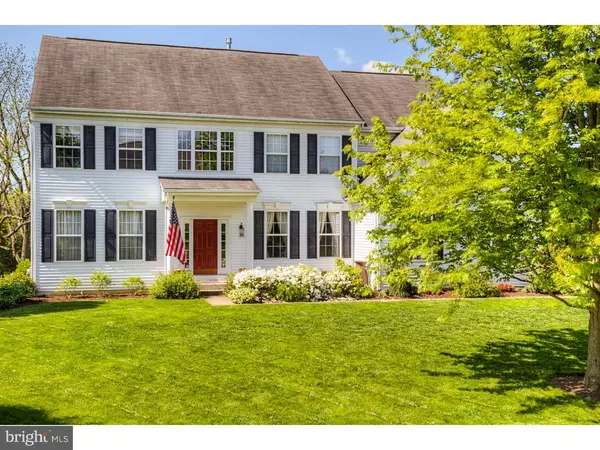For more information regarding the value of a property, please contact us for a free consultation.
235 HONEY LOCUST DR Avondale, PA 19311
Want to know what your home might be worth? Contact us for a FREE valuation!

Our team is ready to help you sell your home for the highest possible price ASAP
Key Details
Sold Price $457,500
Property Type Single Family Home
Sub Type Detached
Listing Status Sold
Purchase Type For Sale
Square Footage 4,789 sqft
Price per Sqft $95
Subdivision Candlewyck
MLS Listing ID 1003575737
Sold Date 08/08/16
Style Colonial
Bedrooms 5
Full Baths 3
Half Baths 1
HOA Fees $29/ann
HOA Y/N Y
Abv Grd Liv Area 4,789
Originating Board TREND
Year Built 2002
Annual Tax Amount $8,112
Tax Year 2016
Lot Size 0.398 Acres
Acres 0.4
Lot Dimensions 101 X 158
Property Description
What an amazingly beautiful home!! This gorgeous two story home shows like a model and offers five bedrooms and three and a half bathrooms in desirable Candlewyck. Prepare to be so impressed as you enter the home's open, bright, two-story foyer. Natural sunlight and "wow-factor" continue throughout. Overlooking the amazing backyard, large deck breakfast and family rooms, this kitchen is a family's dream come true with recessed lighting, full pantry, double ovens, built-in microwave and stove, warm maple cabinets, tons of counter space and an island breakfast bar. Take some time to visit the like new, maintenance-free deck with deck lighting and stairs to the rear yard. The family room has endless appeal with an attractive marble mantle framed gas fireplace, soaring ceilings and so many windows providing perfect views of the rear yard. Throughout the home you will enjoy the upgrades galore! The formal dining room has crown molding, stylish wainscoting and exquisite, mahogany flooring which continue through the foyer and into the formal living room. This room is perfect for entertaining guests. On the second floor you will find four bedrooms conveniently situated. As you enter the peaceful master retreat you will want to move right in with tray ceiling, a nicely sized sitting area, two walk-in closets and private en suite bathroom featuring a large Jacuzzi tub, dual sinks and separate shower. This home's basement boasts approximately 1,300 square feet of beautifully finished space. You'll never want to leave! It features a tray ceiling, plenty of windows, a full bar, game room, wiring and space for your home theater, bedroom with window and egress, full bath and access to an enclosed porch with stamped concrete flooring. What an amazing place to entertain or sit and relax while taking in the views this home's rear yard delivers! This fully landscaped rear yard backs to a farmette with a pond, offering plenty of privacy. Located near major routes and a short distance to Hartefeld Golf Club, this home is also in the desirable Kennett Consolidated School District. What a rare opportunity to live in a ravishing home in a spectacular location! You simply have to be see this jewel for yourself to fully appreciate! Make your appointment to visit today!
Location
State PA
County Chester
Area New Garden Twp (10360)
Zoning R1
Rooms
Other Rooms Living Room, Dining Room, Primary Bedroom, Bedroom 2, Bedroom 3, Kitchen, Family Room, Bedroom 1, Laundry, Other, Attic
Basement Full, Fully Finished
Interior
Interior Features Primary Bath(s), Kitchen - Island, Butlers Pantry, Ceiling Fan(s), Wet/Dry Bar, Dining Area
Hot Water Natural Gas
Heating Gas, Forced Air
Cooling Central A/C
Flooring Wood, Fully Carpeted, Tile/Brick
Fireplaces Number 1
Fireplaces Type Marble, Gas/Propane
Equipment Cooktop, Oven - Double, Dishwasher, Disposal
Fireplace Y
Appliance Cooktop, Oven - Double, Dishwasher, Disposal
Heat Source Natural Gas
Laundry Main Floor
Exterior
Exterior Feature Deck(s), Porch(es)
Parking Features Inside Access
Garage Spaces 5.0
Utilities Available Cable TV
Water Access N
Roof Type Pitched,Shingle
Accessibility None
Porch Deck(s), Porch(es)
Attached Garage 2
Total Parking Spaces 5
Garage Y
Building
Lot Description Sloping, Open, Front Yard, Rear Yard, SideYard(s)
Story 2
Foundation Concrete Perimeter
Sewer Public Sewer
Water Public
Architectural Style Colonial
Level or Stories 2
Additional Building Above Grade
Structure Type 9'+ Ceilings
New Construction N
Schools
School District Kennett Consolidated
Others
HOA Fee Include Common Area Maintenance,Snow Removal
Senior Community No
Tax ID 60-04 -0020.1200
Ownership Fee Simple
Acceptable Financing Conventional, VA
Listing Terms Conventional, VA
Financing Conventional,VA
Read Less

Bought with Sophia V Bilinsky • BHHS Fox & Roach-Kennett Sq
GET MORE INFORMATION




