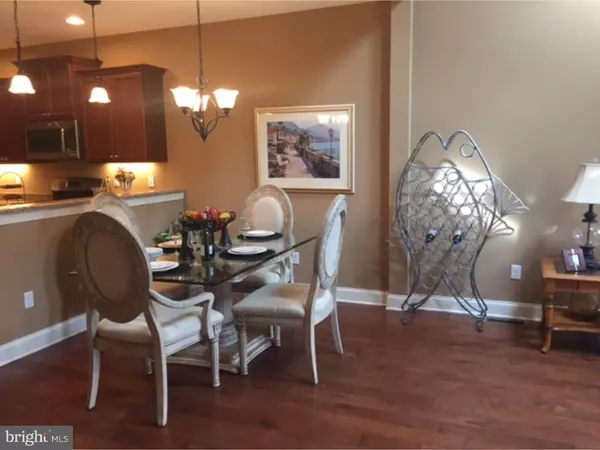For more information regarding the value of a property, please contact us for a free consultation.
50 NEW VILLAGE GREENE DR #LOT 49 Honey Brook, PA 19344
Want to know what your home might be worth? Contact us for a FREE valuation!

Our team is ready to help you sell your home for the highest possible price ASAP
Key Details
Sold Price $380,802
Property Type Townhouse
Sub Type Interior Row/Townhouse
Listing Status Sold
Purchase Type For Sale
Square Footage 1,850 sqft
Price per Sqft $205
Subdivision Village Greene
MLS Listing ID 1003575733
Sold Date 11/10/16
Style Colonial
Bedrooms 3
Full Baths 2
Half Baths 1
HOA Fees $150/mo
HOA Y/N Y
Abv Grd Liv Area 1,850
Originating Board TREND
Year Built 2016
Tax Year 2015
Property Description
***Quick Delivery*** This AZALEA end unit model features a First Floor Master Suite plus 2 additional bedrooms on the second floor, 2.5 Baths, an open loft space on the second floor, a 2-car garage, and full basement. The first floor includes hardwood flooring in foyer and powder room; an open kitchen with both recessed and pendant lighting, 36" kitchen cabinets with crown molding, and GE appliances; a large great room with vaulted ceiling; and the Master Suite which has a 10' ceiling, walk-in closet, 5' stall shower, 12"x12" ceramic tile floor, and double-bowl vanity. Also featured in the home are a first floor laundry, 9' ceilings on first floor, and oversized baseboards and trim around all windows and doors. All of this and more! Village Greene at Honey Brook is an enclave of 67 townhomes in historic Chester County offering beautiful views with easy access to shopping, restaurants and entertainment just minutes from Downingtown or West Chester. Photos may show optional features. The models are open 11-4 Saturdays and Sundays or by appointment.
Location
State PA
County Chester
Area Honey Brook Twp (10322)
Zoning RES
Rooms
Other Rooms Living Room, Dining Room, Primary Bedroom, Bedroom 2, Kitchen, Bedroom 1, Other, Attic
Basement Full, Unfinished
Interior
Interior Features Primary Bath(s), Butlers Pantry, Ceiling Fan(s), Sprinkler System, Stall Shower, Dining Area
Hot Water Propane
Heating Propane, Forced Air
Cooling Central A/C
Flooring Wood, Fully Carpeted, Vinyl, Tile/Brick
Equipment Built-In Range, Oven - Self Cleaning, Dishwasher, Disposal
Fireplace N
Window Features Energy Efficient
Appliance Built-In Range, Oven - Self Cleaning, Dishwasher, Disposal
Heat Source Bottled Gas/Propane
Laundry Main Floor
Exterior
Exterior Feature Porch(es)
Garage Spaces 2.0
Utilities Available Cable TV
Amenities Available Tot Lots/Playground
Water Access N
Roof Type Shingle
Accessibility None
Porch Porch(es)
Attached Garage 2
Total Parking Spaces 2
Garage Y
Building
Story 2
Foundation Concrete Perimeter
Sewer Public Sewer
Water Public
Architectural Style Colonial
Level or Stories 2
Additional Building Above Grade
Structure Type Cathedral Ceilings,9'+ Ceilings
New Construction Y
Schools
School District Twin Valley
Others
HOA Fee Include Common Area Maintenance,Lawn Maintenance,Snow Removal,Trash
Senior Community No
Ownership Fee Simple
Acceptable Financing Conventional, VA, FHA 203(b), USDA
Listing Terms Conventional, VA, FHA 203(b), USDA
Financing Conventional,VA,FHA 203(b),USDA
Read Less

Bought with Jamie Wagner • RE/MAX Action Associates
GET MORE INFORMATION




