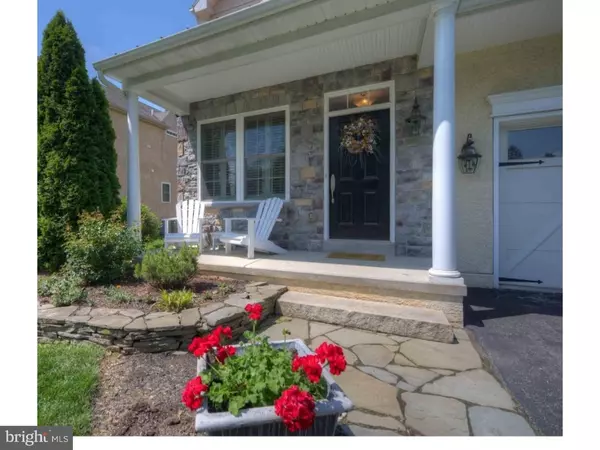For more information regarding the value of a property, please contact us for a free consultation.
4 CONESTOGA LN Berwyn, PA 19312
Want to know what your home might be worth? Contact us for a FREE valuation!

Our team is ready to help you sell your home for the highest possible price ASAP
Key Details
Sold Price $525,000
Property Type Single Family Home
Sub Type Detached
Listing Status Sold
Purchase Type For Sale
Square Footage 2,279 sqft
Price per Sqft $230
Subdivision None Available
MLS Listing ID 1003575229
Sold Date 08/24/16
Style Traditional
Bedrooms 3
Full Baths 2
Half Baths 1
HOA Y/N N
Abv Grd Liv Area 2,279
Originating Board TREND
Year Built 2007
Annual Tax Amount $8,072
Tax Year 2016
Lot Size 6,628 Sqft
Acres 0.15
Lot Dimensions IRR
Property Description
Rare opportunity now available in premier Berwyn location. Nine year old home on cul de sac within walking distance to Daylesford Train, T/E Middle and High Schools. Open floorplan with extraordinary finishes typically found only in much more expensive homes...Nine foot first floor ceilings, rounded drywall corners, elliptical topped windows, site finished hardwood throughout first floor, oversized millwork and crown moldings, brushed chrome hardware, Cherry kitchen with granite tops and stainless steel appliances, dramatic open stairwell with oak treads and handrail to name just a few of the surprising details. The Family Room features gas fireplace with stone surround, and is open to the Kitchen and Nook, with sliders out to a generously sized low maintenance deck. Upstairs the Master suite is to die for, with a tray ceiling, two walk in closets outfitted with custom shelving, and a Lavish Master Bath with a whirlpool tub, separate vanities and oversized shower with frameless shower door. Two additional bedrooms with outfitted closet shelving share a hall bath. A convenient upstairs laundry completes this floor. Nine foot basement walls, rough plumbing in basement for a full bath, a bilco door to the backyard and built in shelving in the basement offer ample storage and the opportunity for future finished space. Security system covers all basement and first floor windows and doors, smoke and carbon monoxide hard wired detectors. Attached garage with automatic opener, charming front porch entry and landscaping, highly rated T/E School District.
Location
State PA
County Chester
Area Tredyffrin Twp (10343)
Zoning R2
Rooms
Other Rooms Living Room, Primary Bedroom, Bedroom 2, Kitchen, Family Room, Bedroom 1, Attic
Basement Full, Unfinished
Interior
Interior Features Primary Bath(s), Ceiling Fan(s), WhirlPool/HotTub, Stall Shower, Kitchen - Eat-In
Hot Water Natural Gas
Heating Gas, Propane, Forced Air
Cooling Central A/C
Flooring Wood, Fully Carpeted, Tile/Brick
Fireplaces Number 1
Fireplaces Type Stone, Gas/Propane
Equipment Built-In Range, Dishwasher, Disposal, Built-In Microwave
Fireplace Y
Appliance Built-In Range, Dishwasher, Disposal, Built-In Microwave
Heat Source Natural Gas, Bottled Gas/Propane
Laundry Upper Floor
Exterior
Exterior Feature Deck(s)
Parking Features Inside Access, Garage Door Opener
Garage Spaces 1.0
Utilities Available Cable TV
Water Access N
Roof Type Shingle
Accessibility None
Porch Deck(s)
Attached Garage 1
Total Parking Spaces 1
Garage Y
Building
Lot Description Cul-de-sac
Story 2
Foundation Concrete Perimeter
Sewer Public Sewer
Water Public
Architectural Style Traditional
Level or Stories 2
Additional Building Above Grade
Structure Type 9'+ Ceilings
New Construction N
Schools
Elementary Schools Hillside
Middle Schools Tredyffrin-Easttown
High Schools Conestoga Senior
School District Tredyffrin-Easttown
Others
Senior Community No
Tax ID 43-10K-0112
Ownership Fee Simple
Security Features Security System
Acceptable Financing Conventional
Listing Terms Conventional
Financing Conventional
Read Less

Bought with Mark D Sweeney • Keller Williams Realty Devon-Wayne
GET MORE INFORMATION




